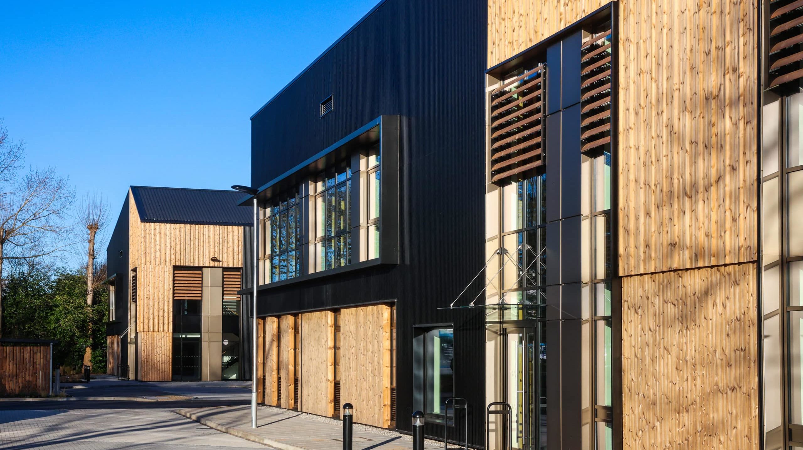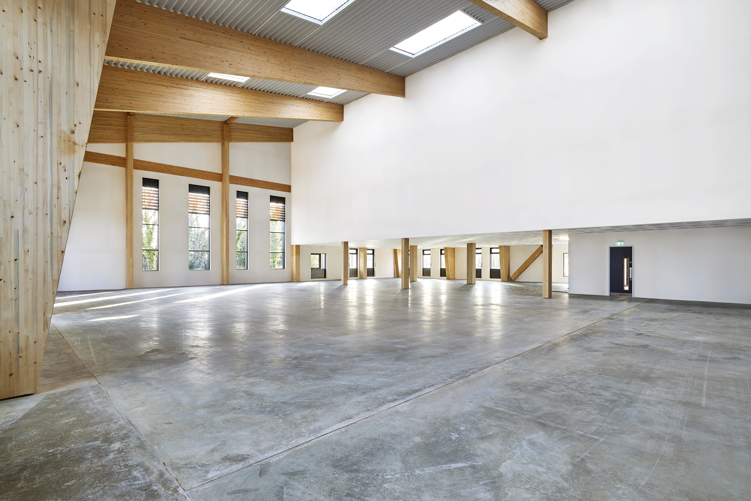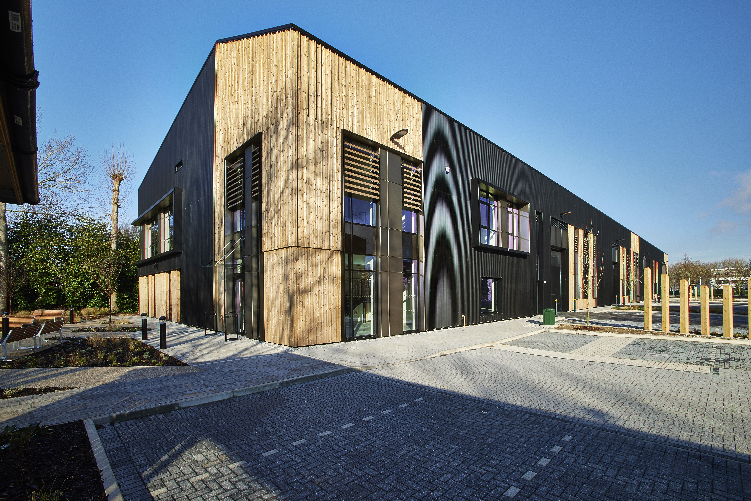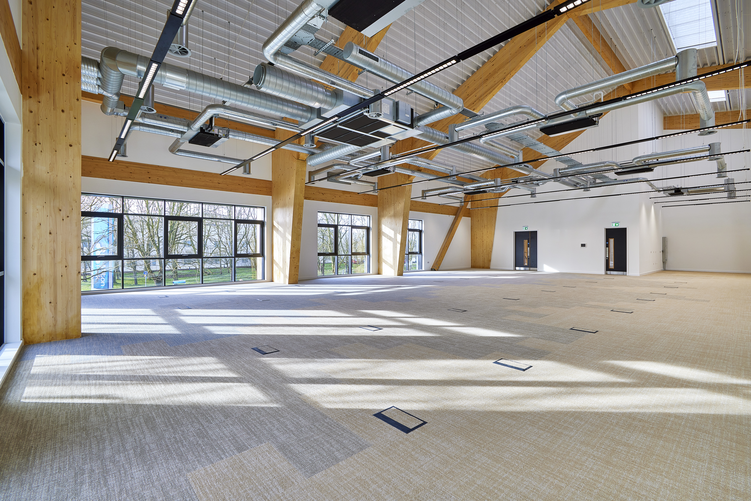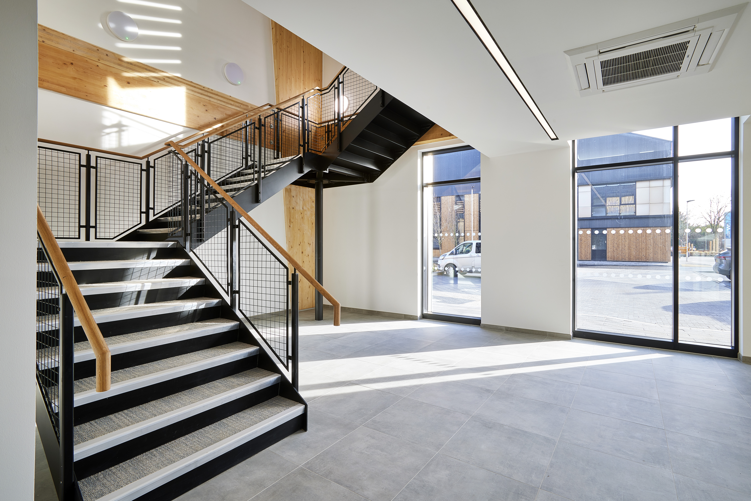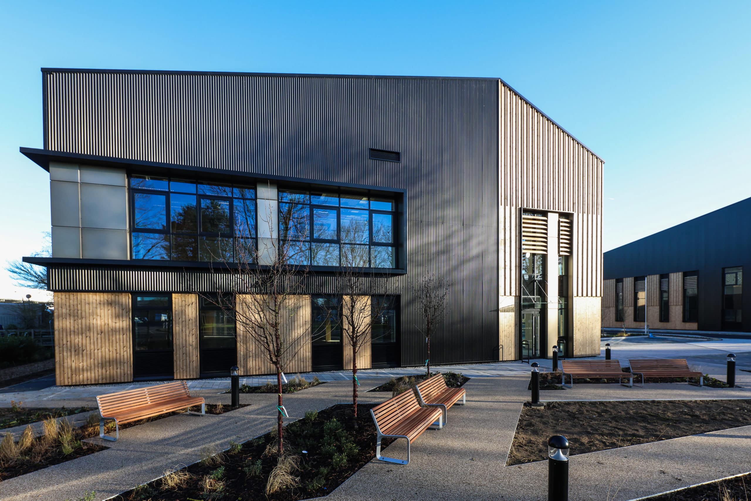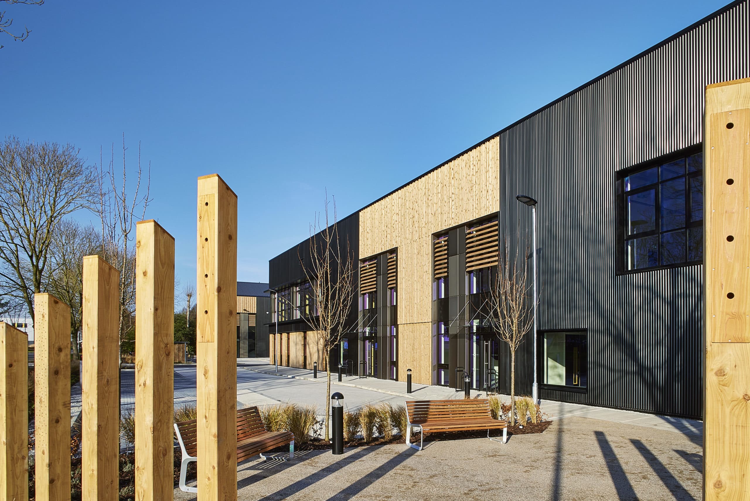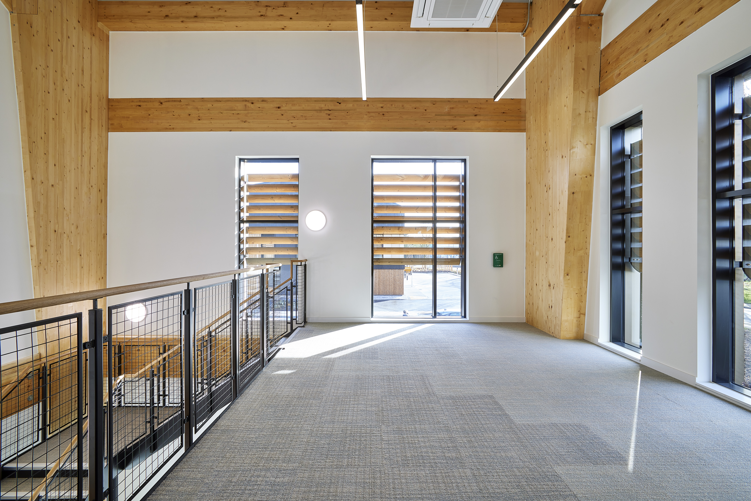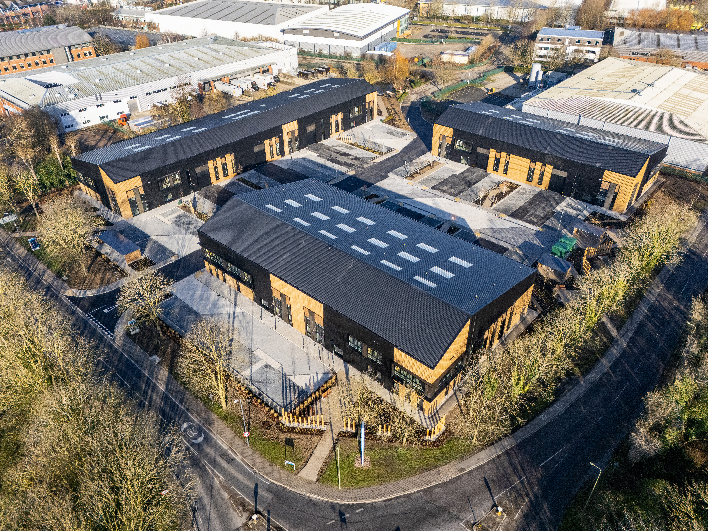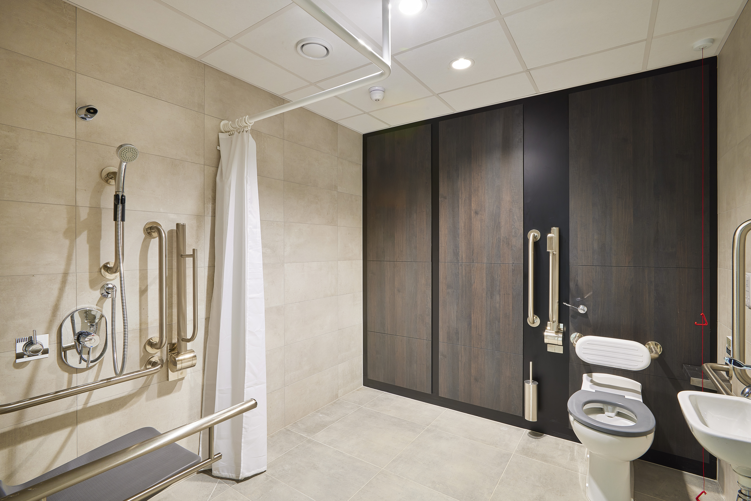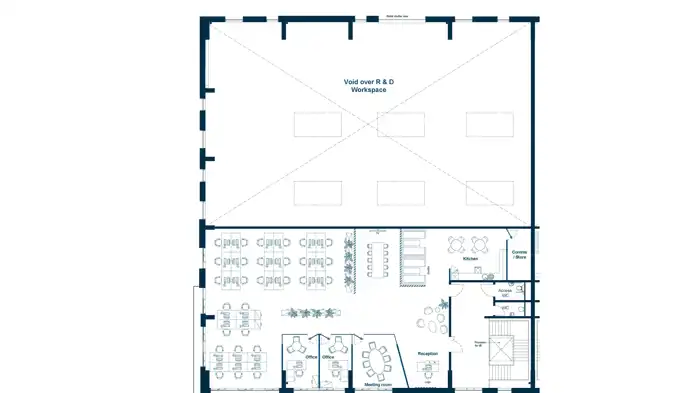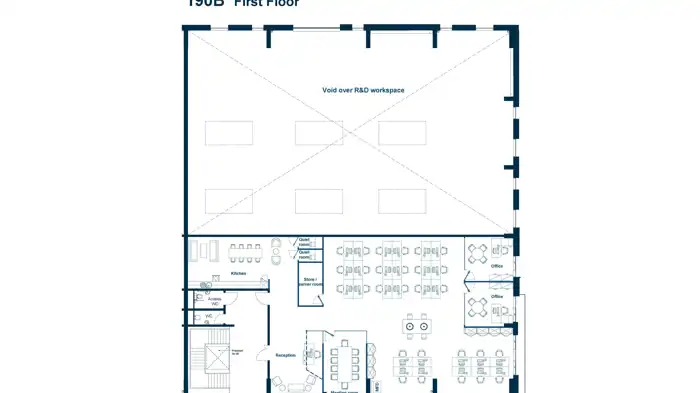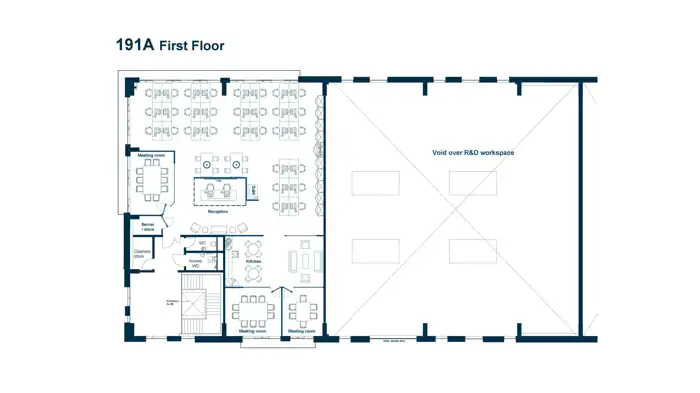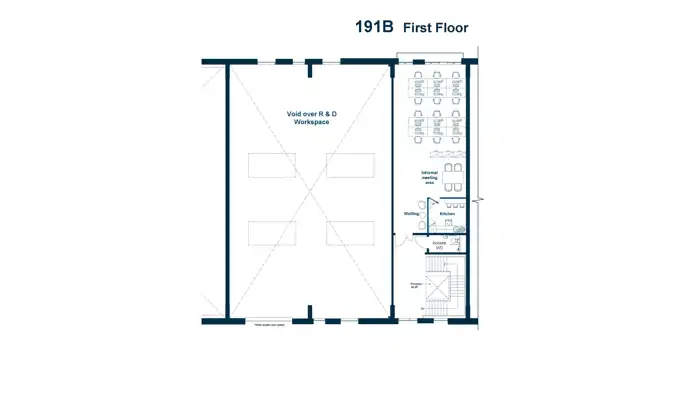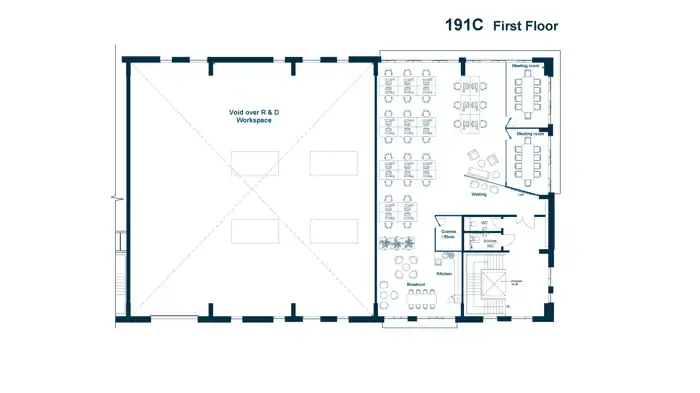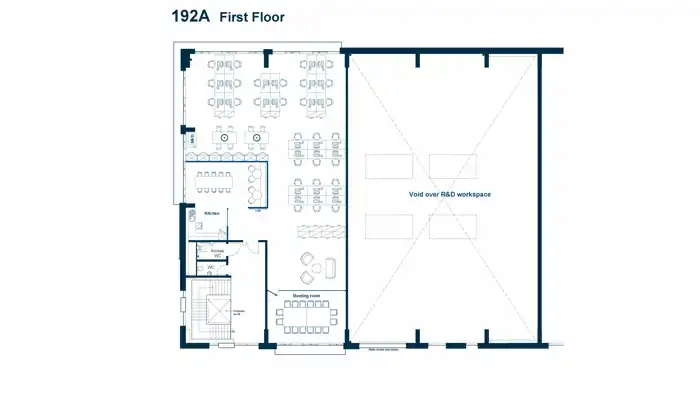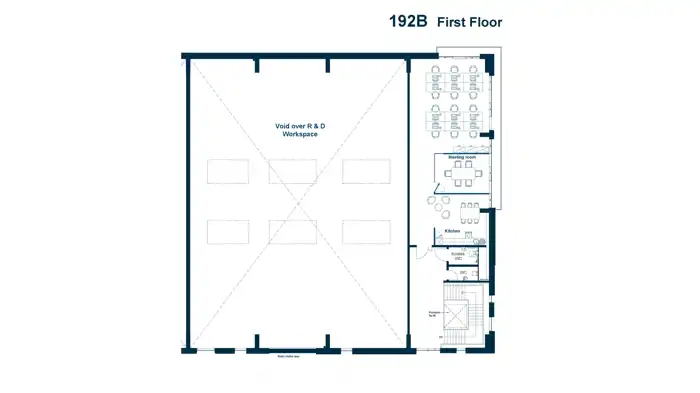Specification
Internal clear height of 8m to the underside of the roof structure
5m sectional overhead wide access openings for large plant or equipment
Enhanced power supply to each unit
The site can accommodate a 16.5m articulated vehicle turning into the site, with the option to enter or exit via the north or south of the site
Pitched roof with rooflights over R&D workspace
Provision for external plant area
Provision for lifts
Unisex ‘superloos’ each with their own basin. Accessible WC/shower in each unit
Shared covered bicycle shelters
Enhanced landscaping with networking and social spaces
Dedicated car parking with each workspace
EV charging spaces
BREEAM Excellent
EPC A
Site layout
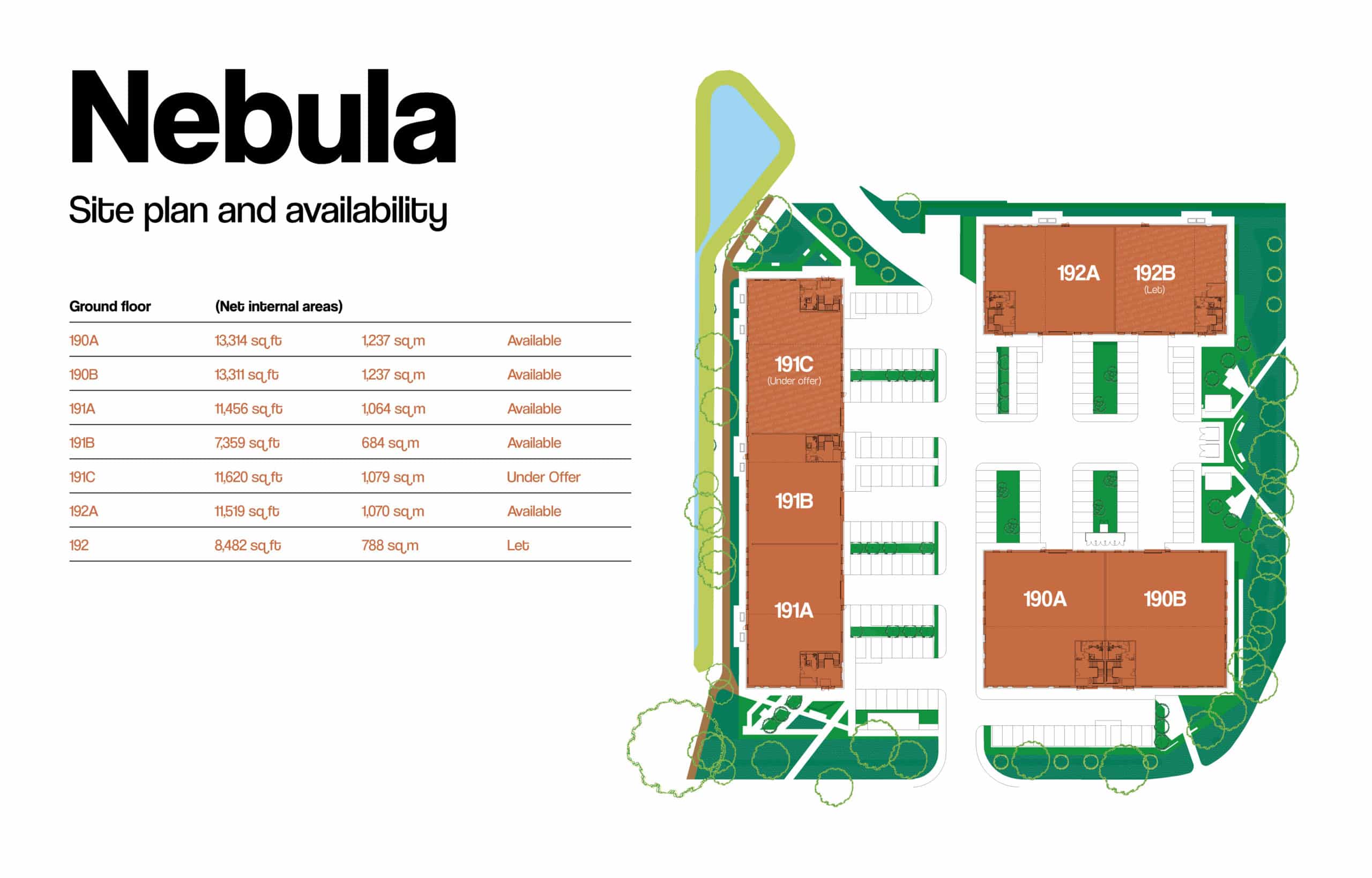
Nebula 190-192 Park Drive
Indicative Layout
Location
190-192 Park Drive
Milton Park
Oxfordshire
OX14 4SE
brimmed.space.insert
Didcot Parkway: 9 minutes
Abingdon: 25 minutes
Oxford: 36 minutes
Didcot: 7 minutes
Abingdon: 11 minutes
Oxford: 20 minutes
London Paddington: 45 minutes
Heathrow: 50 minutes
Other commercial properties currently available
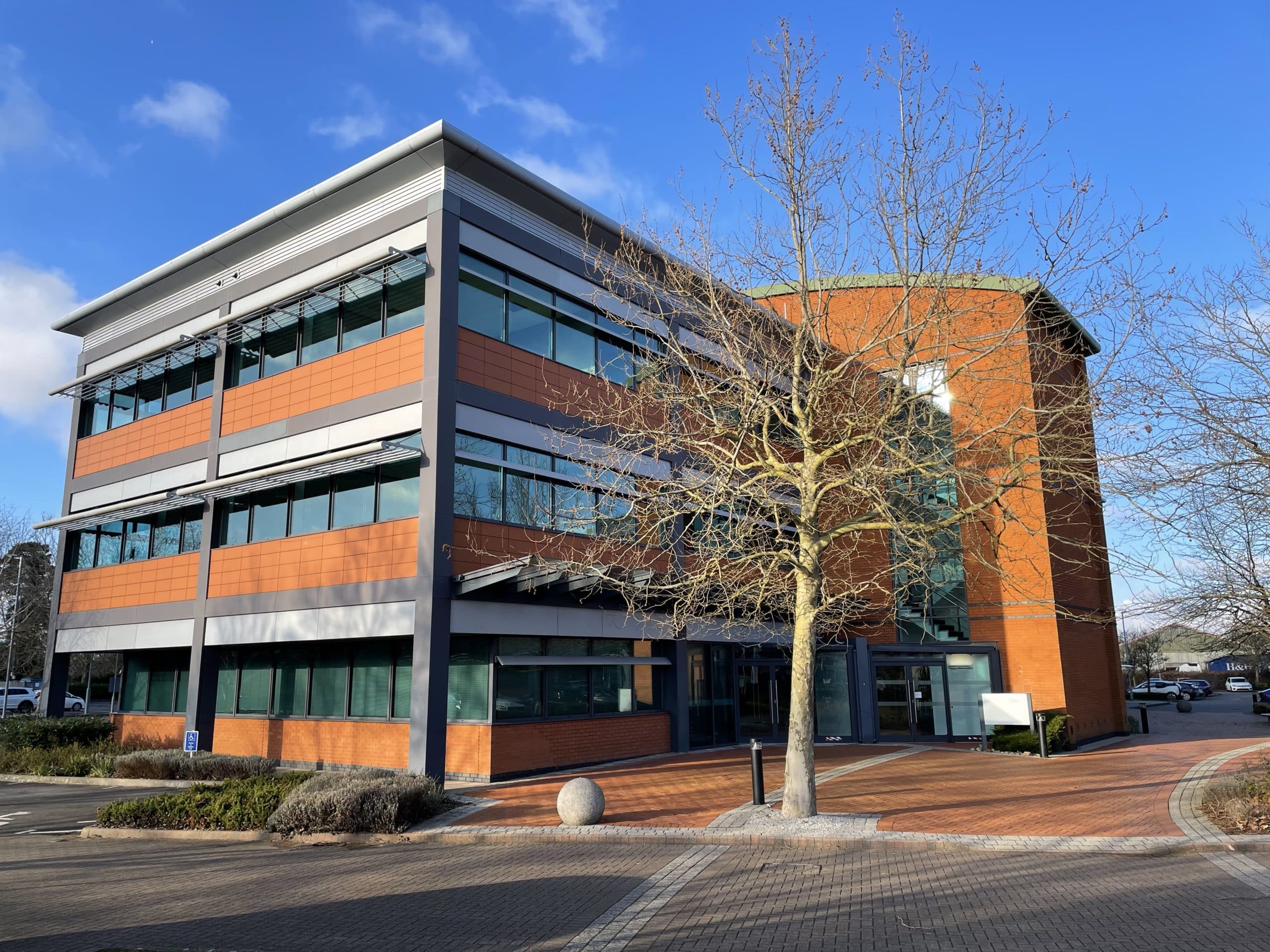 Available
Available20 Western Avenue
A striking three-storey building, which occupies a prime position at the entrance of Milton Park.
7,964 sq ft – 24,449 sq ft
740 sq m – 2,271 sq m
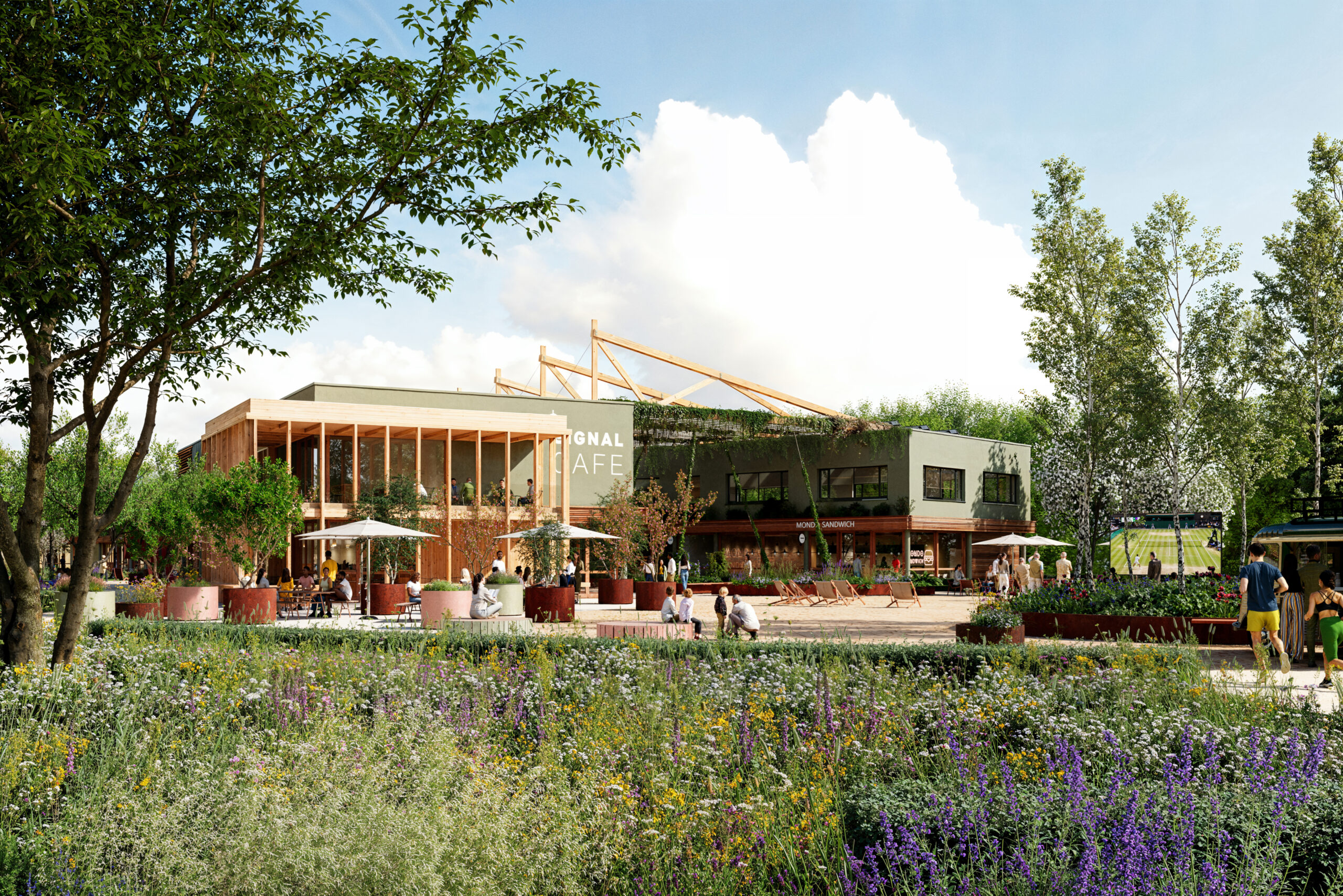 Available
AvailableSignal Yard
118 sq ft – 2,228 sq ft
11 sq m – 207 sq m
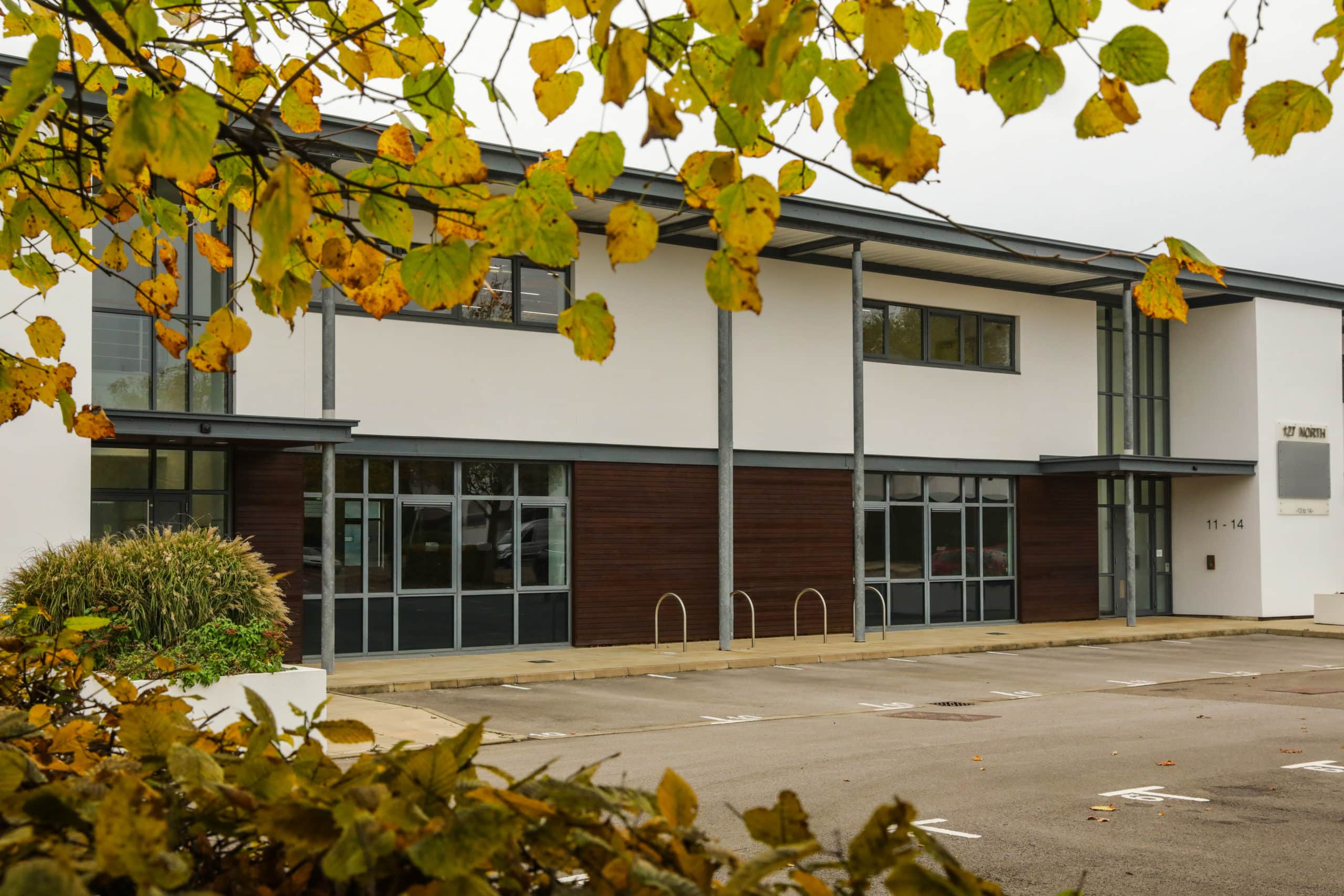 Available now
Available now127 Olympic Avenue (suites 9-12)
Laboratory / R&D / Office opportunity in the heart of Milton Park offering potential for bespoke fitout
5,985 sq ft – 11,580 sq ft
556 sq m – 1,076 sq m
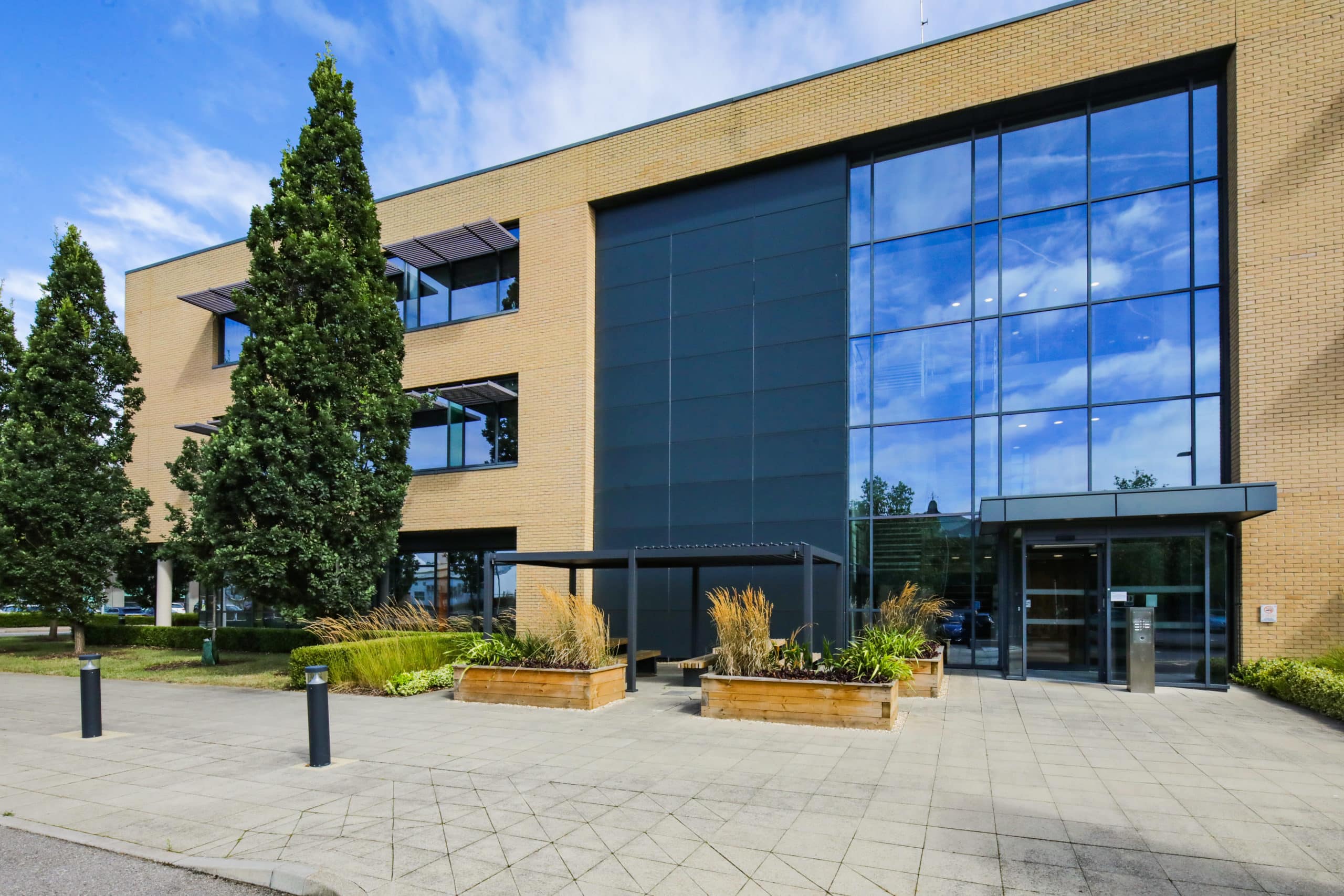 Available
Available97 Jubilee Avenue
Ground floor, grade A detached office building with beautiful coloured glass panel features, close to the centre of Milton Park.
12,203 sq ft – 12,203 sq ft
1,134 sq m – 1,134 sq m

