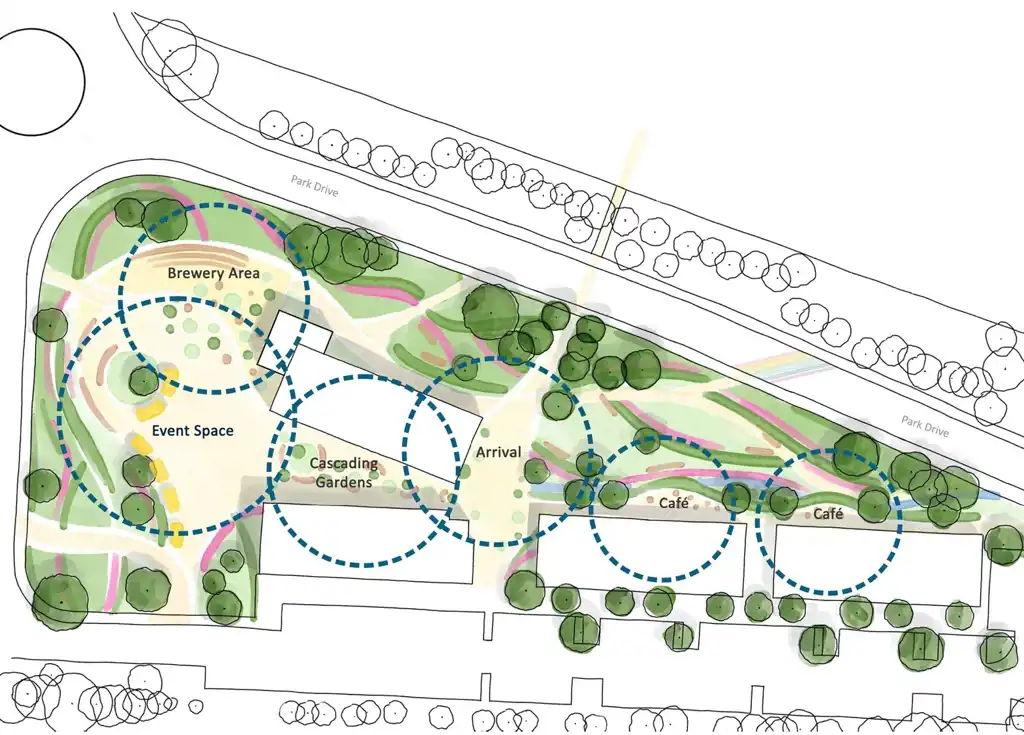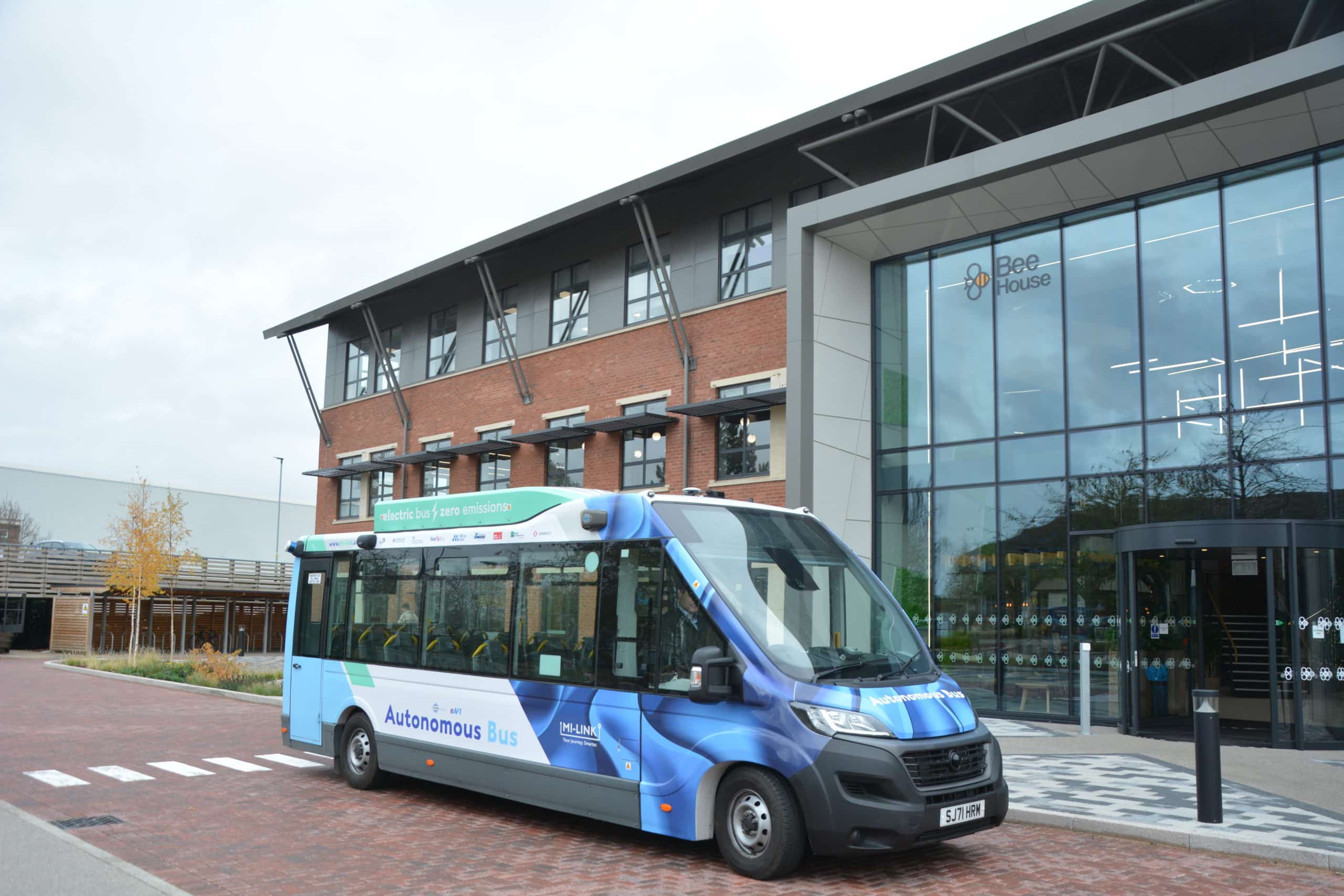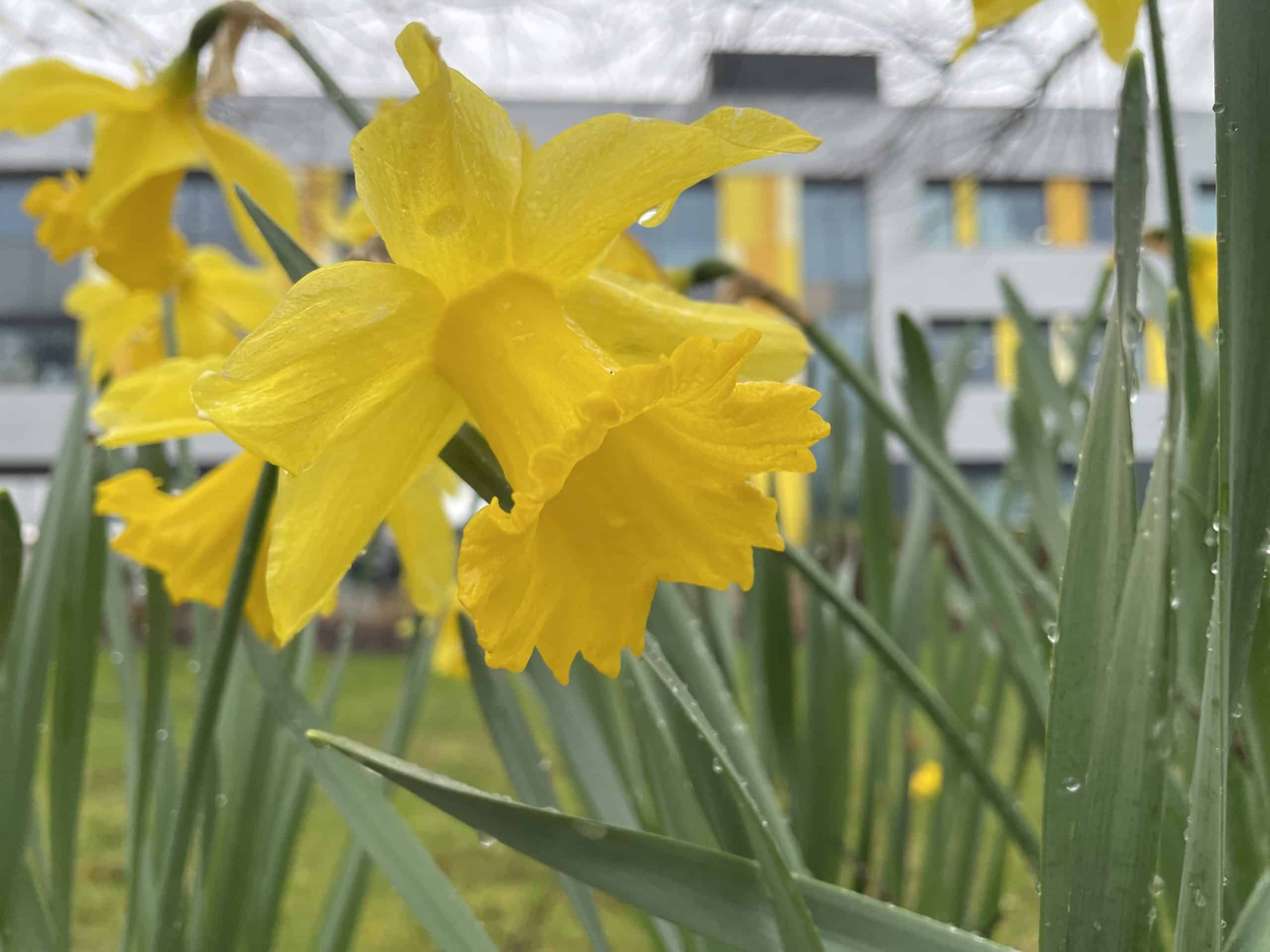Canopies, community and connectivity: The new amenities landscape
Published on 23 March 2023

Following our amenity consultation event which showcased initial plans for reinvigorating Park Centre, we’re pleased to reveal some of the early stage ideas and ambitions for the new outdoor and landscaped areas.
Meet the landscape team
Leading on the design and delivery of the landscaping is Milton Park-based ASA Landscape Architects – a multi-award-winning practice providing practical and innovative design solutions.

Celebrating its 30th anniversary this year, ASA Landscape Architects has extensive experience across science and technology parks. It has supported Milton Park on long-term landscape design and management across the estate, enhancing biodiversity, sustainability and placemaking. The practice was recognised as part of the Milton Park maintenance team, with a BALI National Landscape award in 2021 for all the great work – the equivalent of winning a landscaping ‘Oscar’!
The team has also designed and overseen the landscape implementation for many of the Park’s large development projects such as the Bee House, which won Best Commercial Development at OxPropFest 2022, and the forthcoming Nebula development – coming soon to 190-192 Park Drive.
Landscape design for Park Centre
Although still in its early design stages, several core characteristics have emerged in the initial plans for the reinvigorated Park Centre:
1. More space and light
Increasing the amount green space and creating places for people; the refreshed Park Centre aspires to prioritise pedestrians and accessibility by removing some of the existing car parking and providing a welcoming and attractive landscape setting. These would create places for informal socialising as well as larger events whilst boosting site biodiversity.
More natural light will also be introduced by removing the tent across the top of buildings 5 and 6, replacing this with the creation of a planted, permeable structure or ‘cascading garden’ supporting additional plants and atmospheric lighting.
2. Connectivity and community
To further promote community cohesion across the Park, part of the car parking area would be replaced with a fun and flexible events space, offering a range of different seating and footpaths, integrating outdoor seating and moveable planters. This space could then also be used by the Milton Feast food trucks, for events like outdoors cinema shows or markets, or as an inviting entrance way for a potential micro-brewery or tap room located on the west side of Park Centre.
Connectivity between different indoor and outdoor spaces at the new Park Centre will be a key feature with prominent walkways under foliage canopies as well as rain gardens and improved paths to wider areas of the Park such as the nearby lagoon.
3. Sustainable materials
Throughout each stage of the design, supply and development process, the team at ASA Landscape Architects plans to reuse as many existing materials as possible including many of the original trees and finding innovative ways to re-use hard materials.
Next steps
Over the coming months ASA Landscape Architects will finalise its landscaping plans – to keep up to date with the latest amenity news, sign up to the Milton Park newsletter and follow us on social media:
- LinkedIn @milton-park-oxfordshire
- Instagram @miltonparkuk
- Twitter @miltonpark
- Facebook @miltonparkofficial
- YouTube @milton-park-oxfordshire




