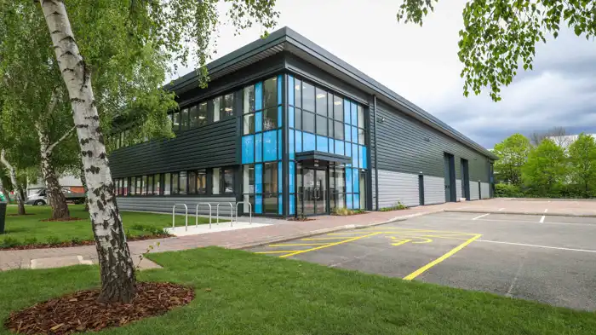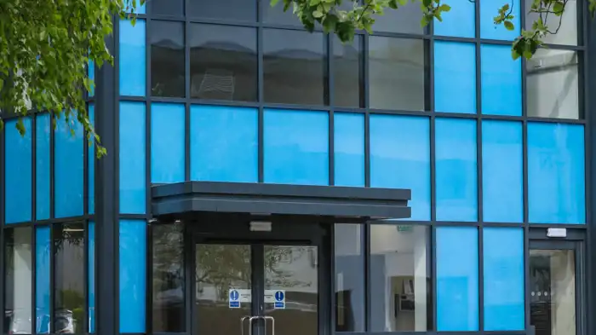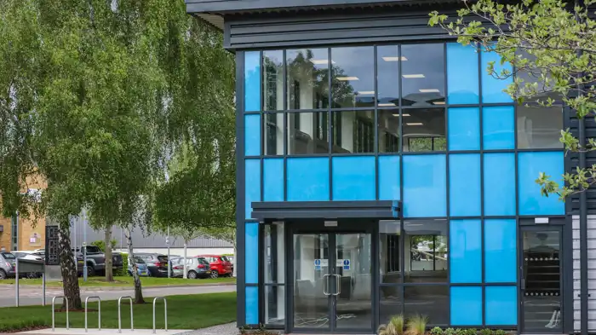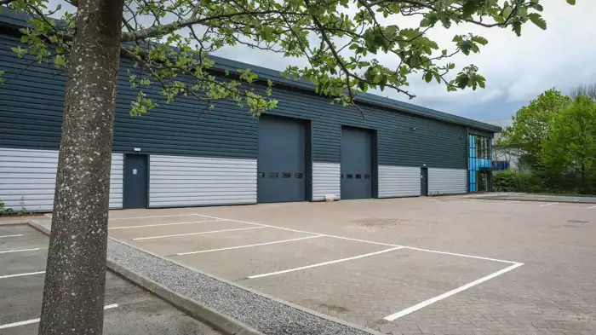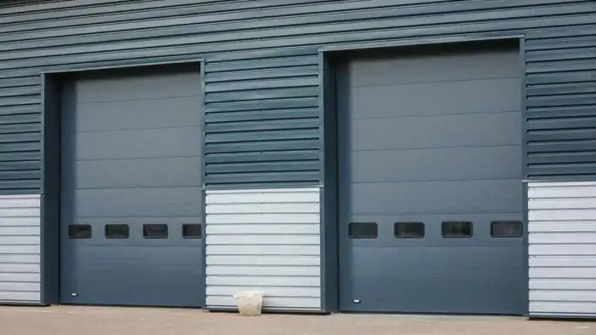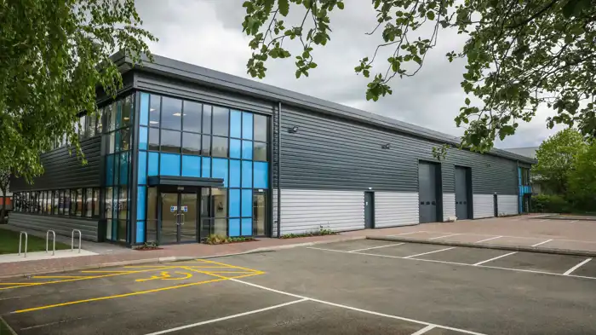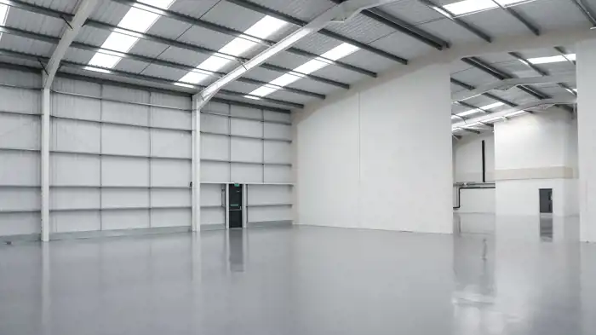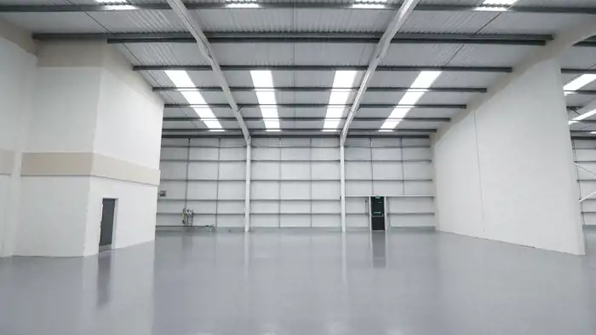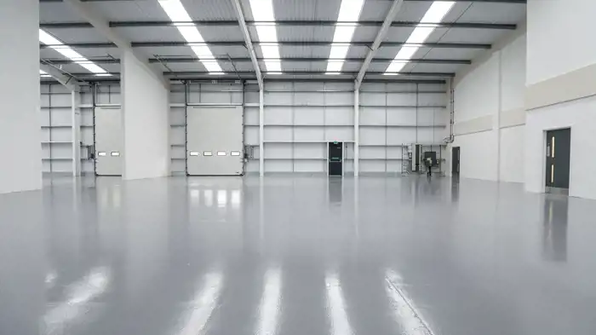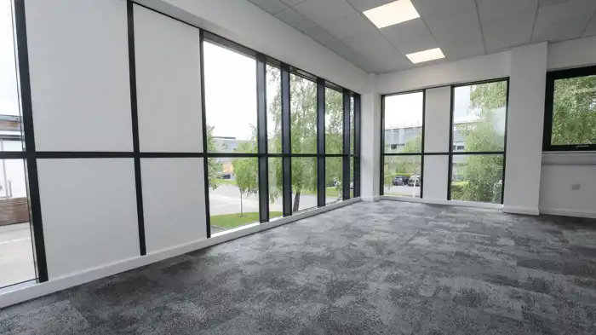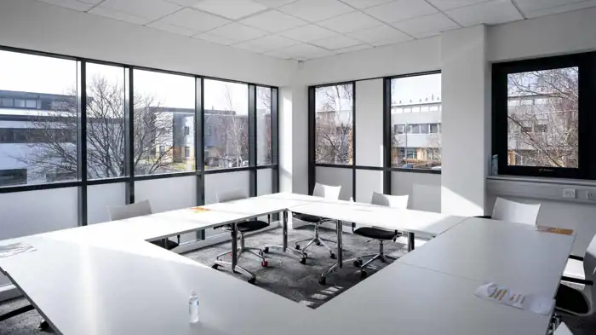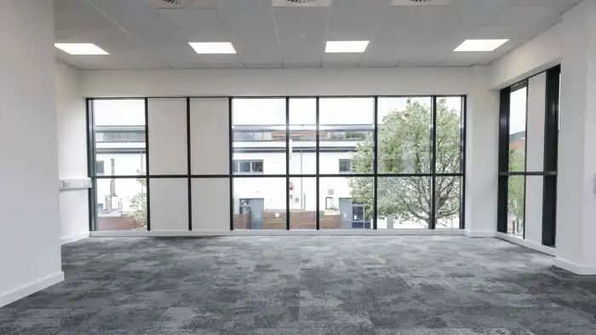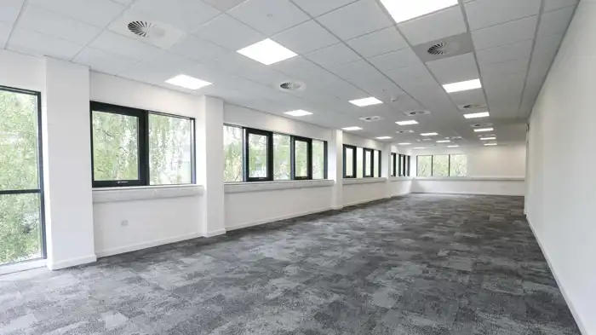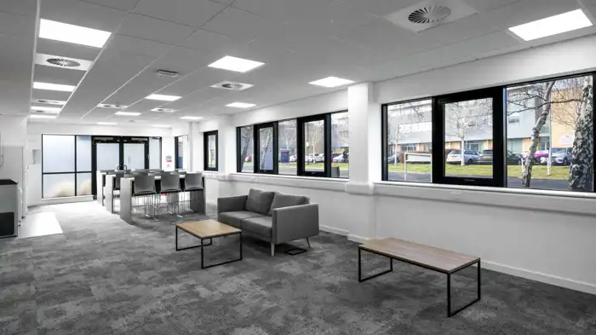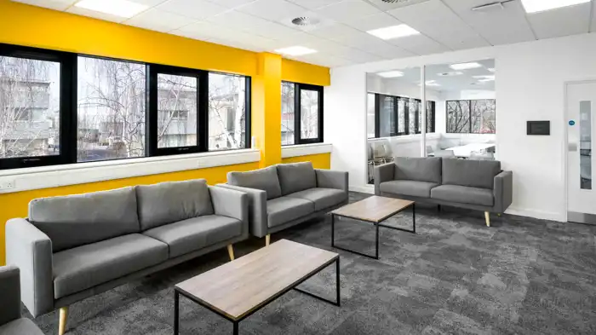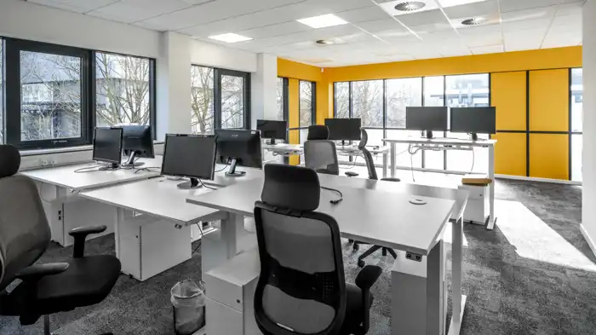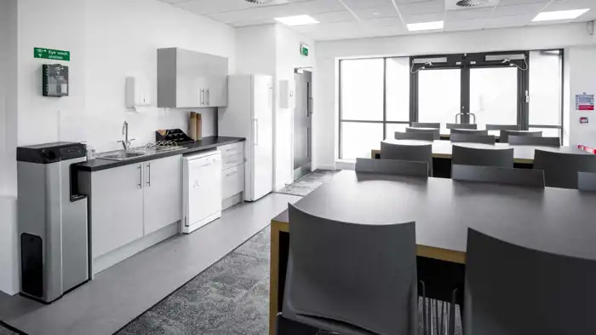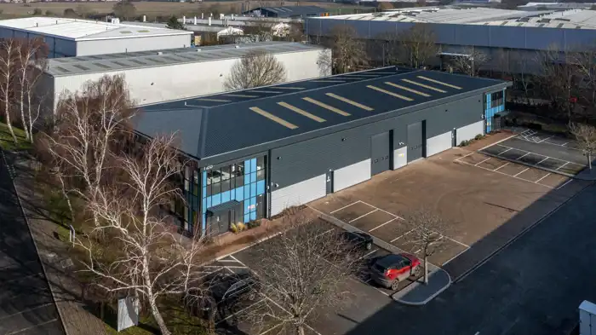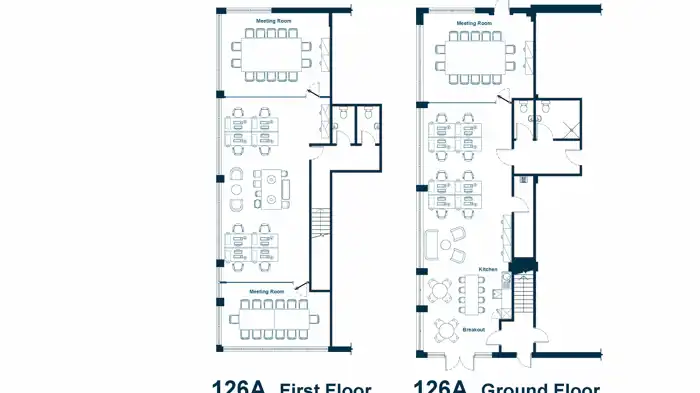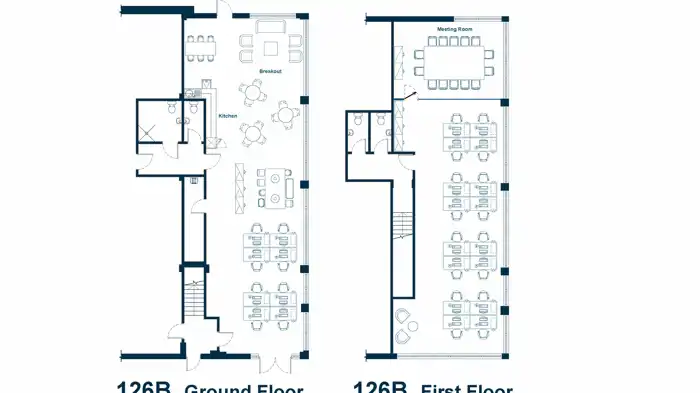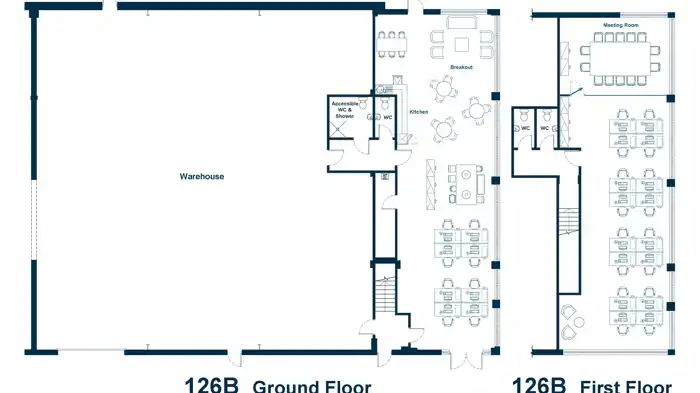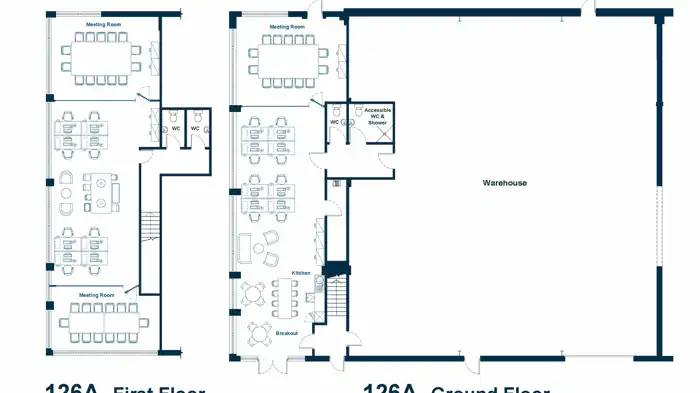Specification
High-tech R&D space
Both units under offer – whole 14,976 sq ft (1,391 sq m) or into two units of roughly 7,500 sq ft (697 sq m)
Ground and first floor offices
Unit A power supply 100A3 phase supply (138kva)
Unit B power supply 100A3 phase supply (69kva)
Air conditioning in offices
Suspended ceiling with LED lighting in office areas
Lighting in warehouse yard
Electric roller shutter doors
Eaves height 6.7 metres
Car parking
EPC Rating B
Floorplans
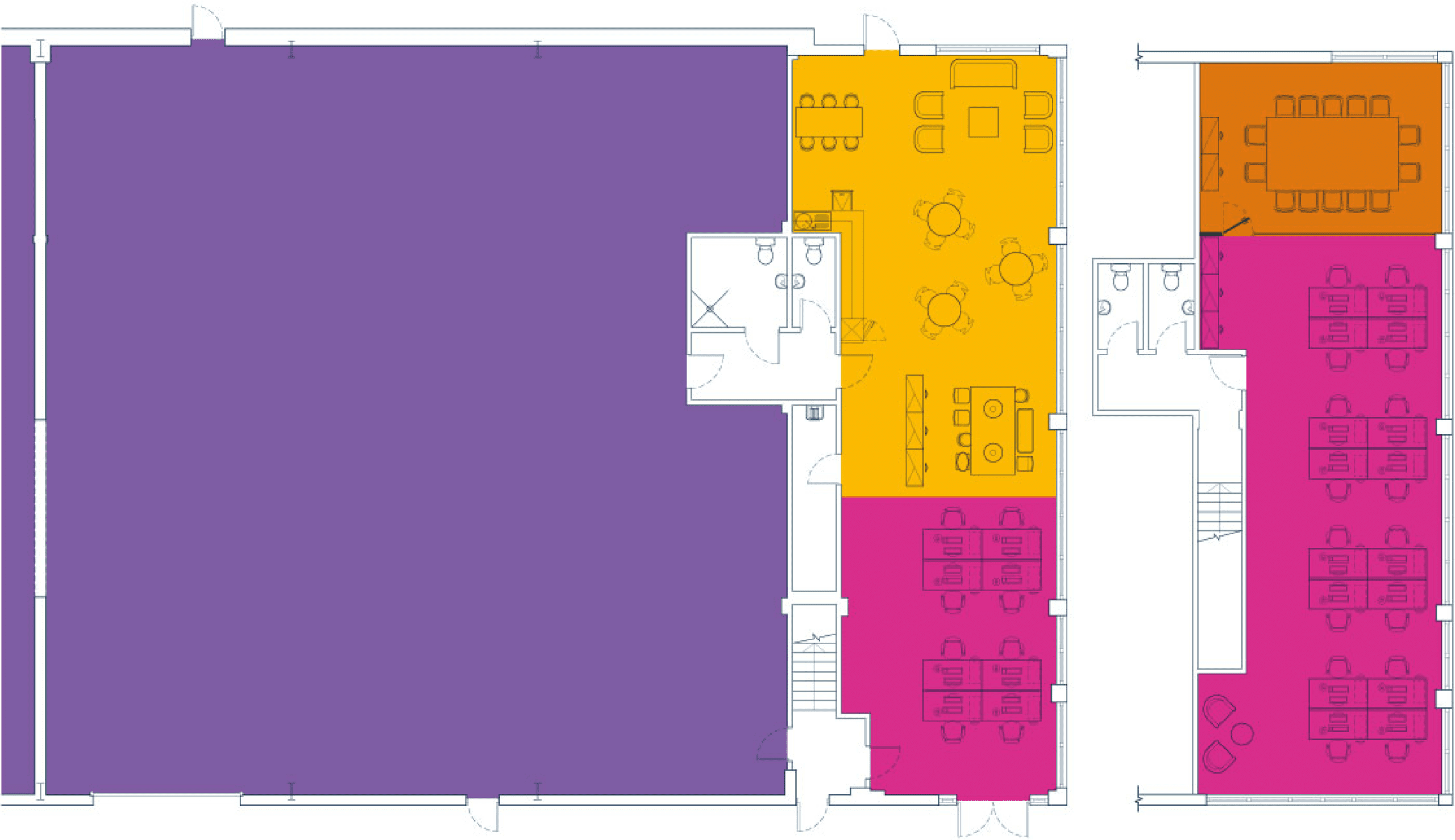
126 A&B Olympic Avenue
Key
Indicative layouts
Location
126 A&B Olympic Avenue
Milton Park
Oxfordshire
OX14 4SA
lifts.shielding.rocket
Didcot Parkway: 9 minutes
Abingdon: 25 minutes
Oxford: 36 minutes
Didcot: 7 minutes
Abingdon: 11 minutes
Oxford: 20 minutes
London Paddington
Heathrow: 50 minutes
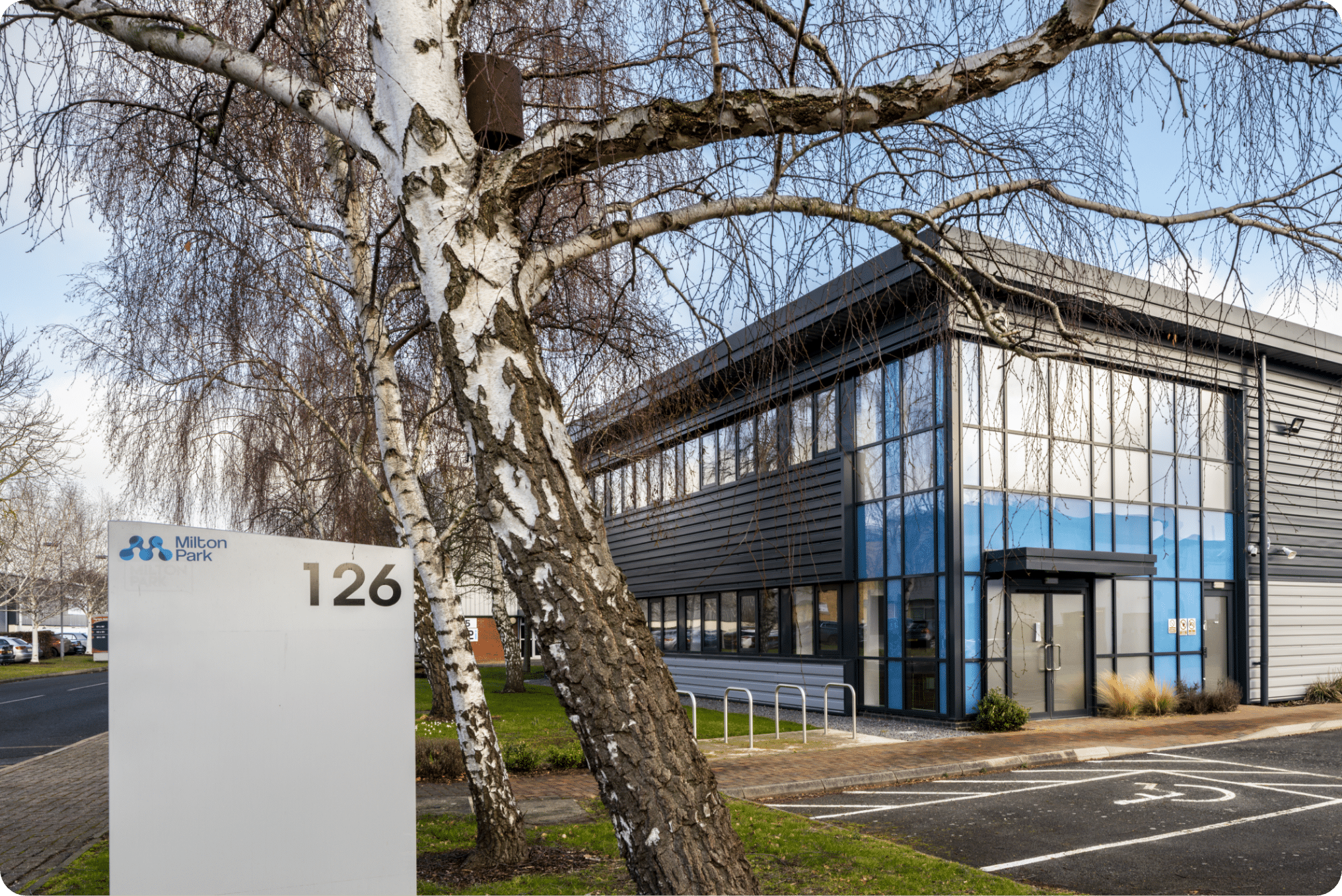 Under offer
Under offer126 A&B Olympic Avenue
126 A&B Olympic Avenue is a high-tech warehouse with office space which can be taken as a whole or split in two
7,481 sq ft – 14,976 sq ft
Other commercial properties currently available
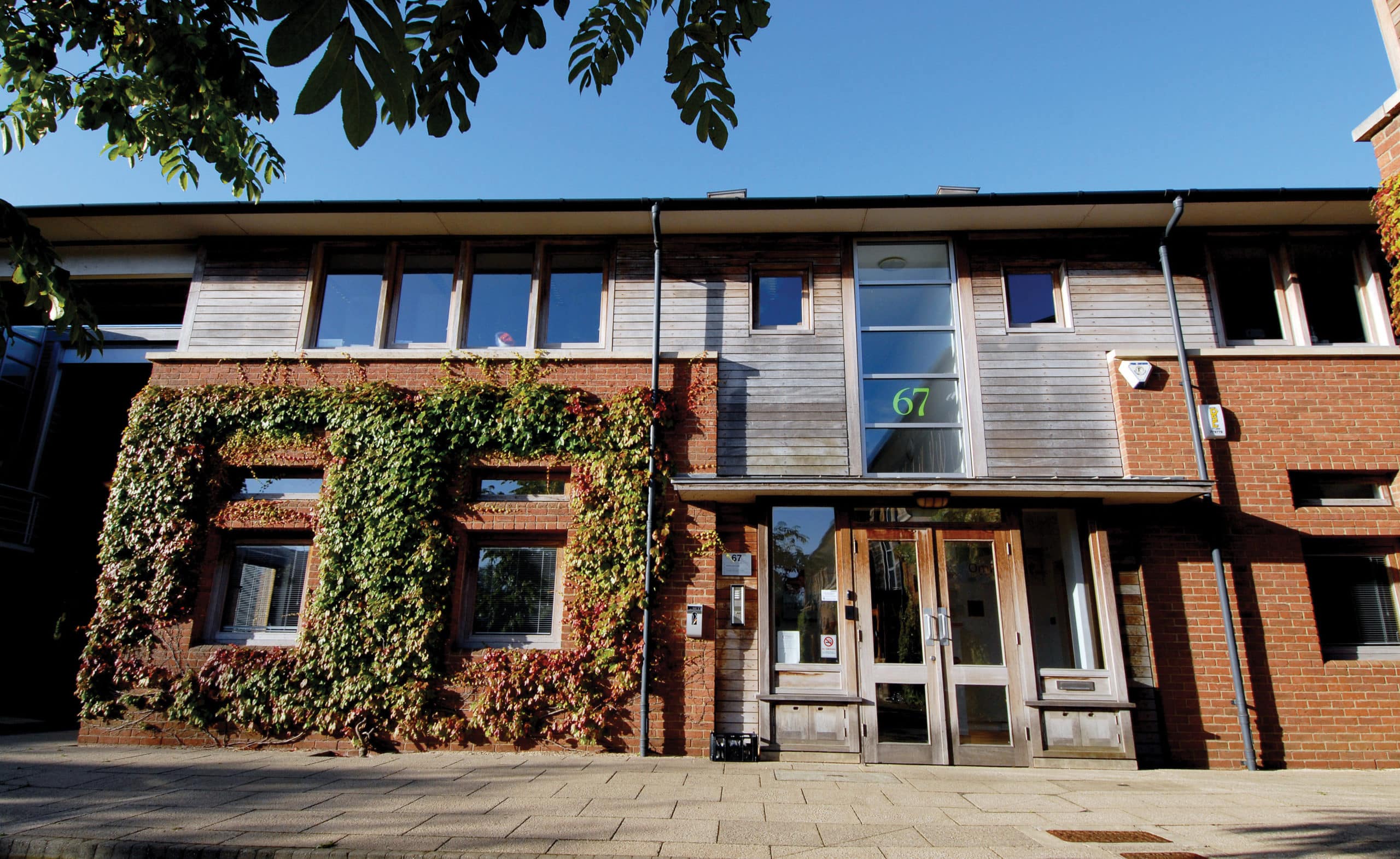 Available
Available67 A&B Innovation Drive
Two ground floor offices in a courtyard setting at Milton Park close to Signal Yard
1,897 sq ft – 3,796 sq ft
176 sq m – 353 sq m
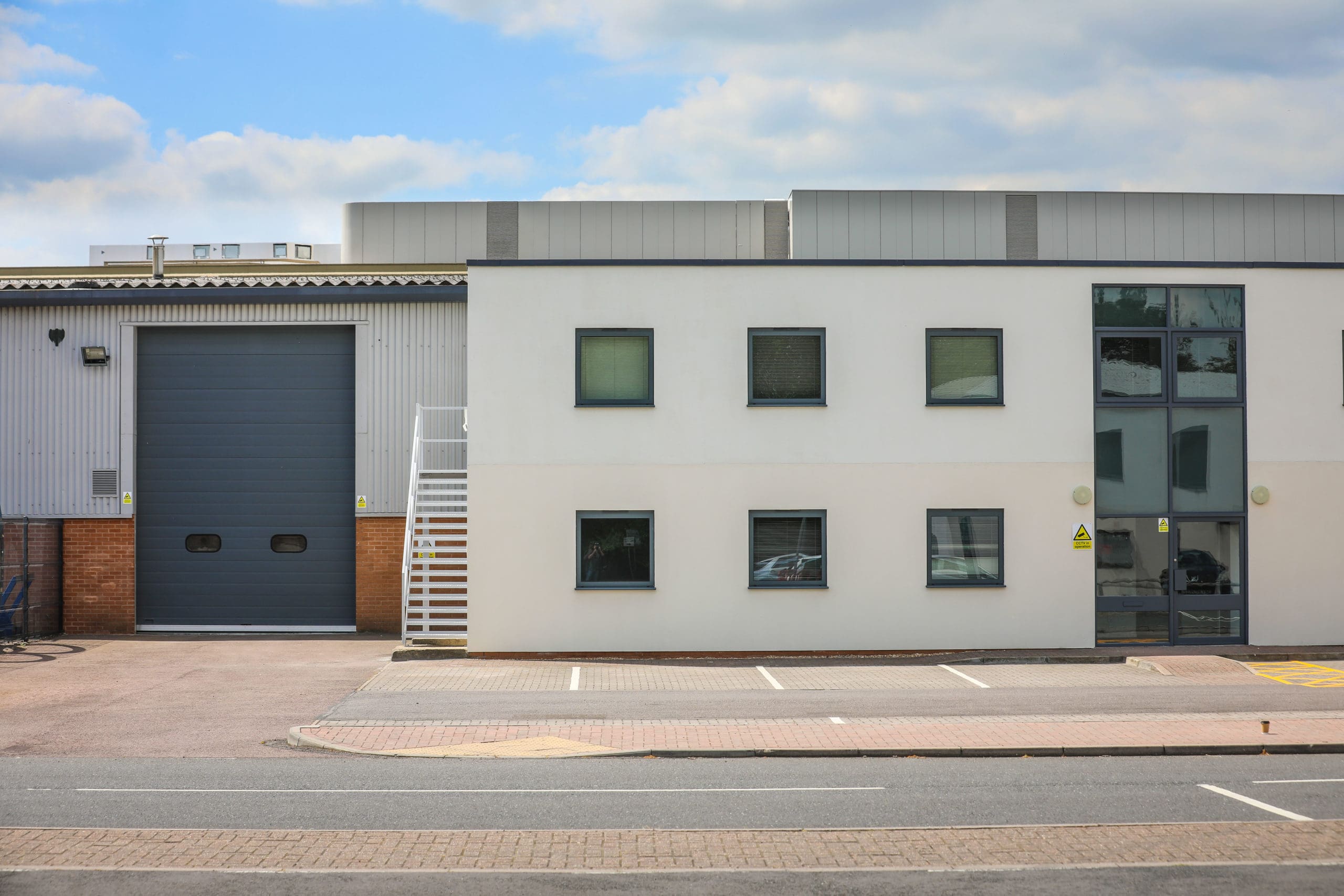 Available now
Available now38B Innovation Drive
38B Innovation Drive consists of a warehouse with yard, roller shutters and high content office space.
14,976 sq ft / 1,391 sq m
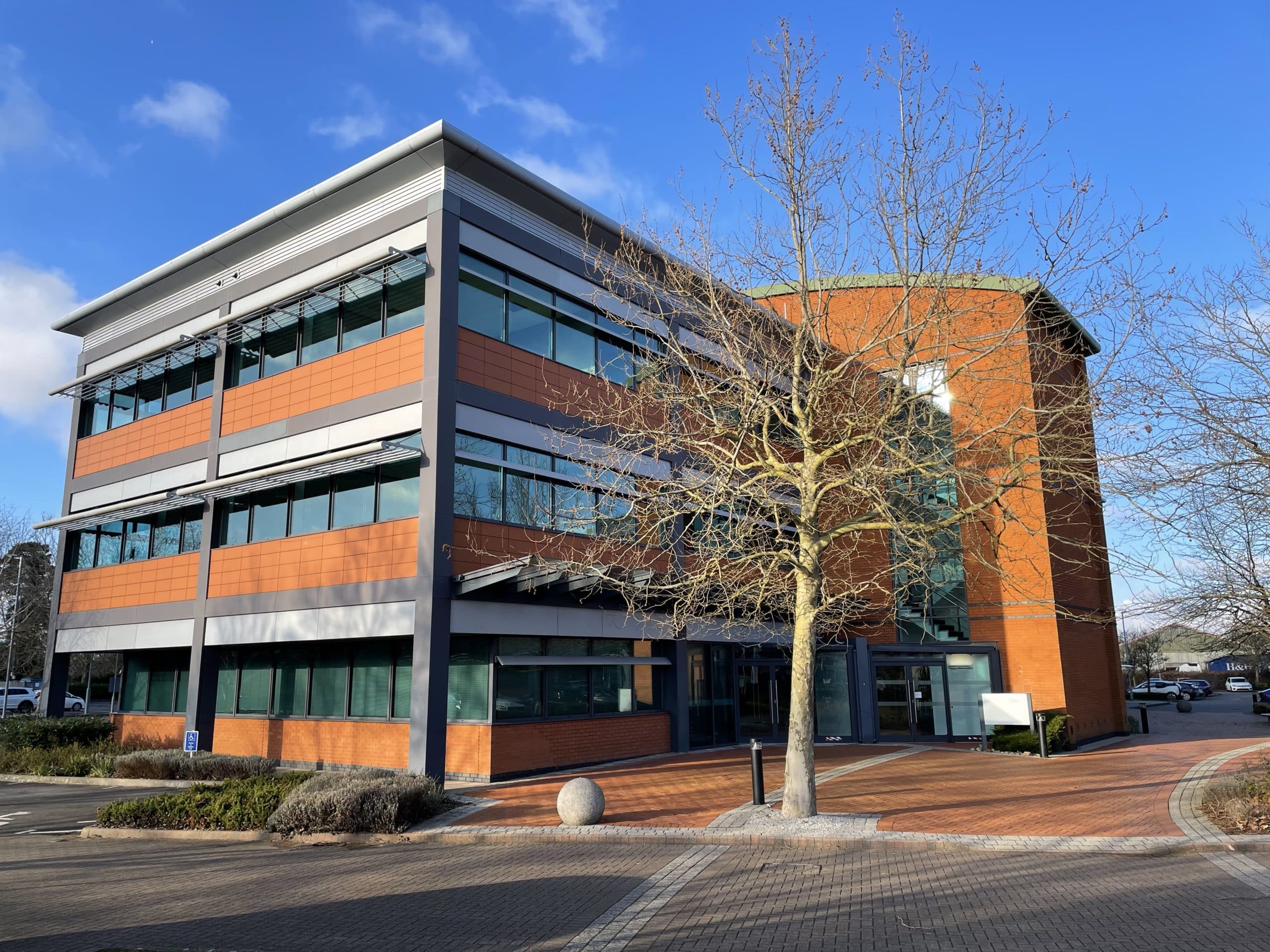 Available
Available20 Western Avenue
A striking three-storey building, which occupies a prime position at the entrance of Milton Park.
7,964 sq ft – 24,449 sq ft
740 sq m – 2,271 sq m
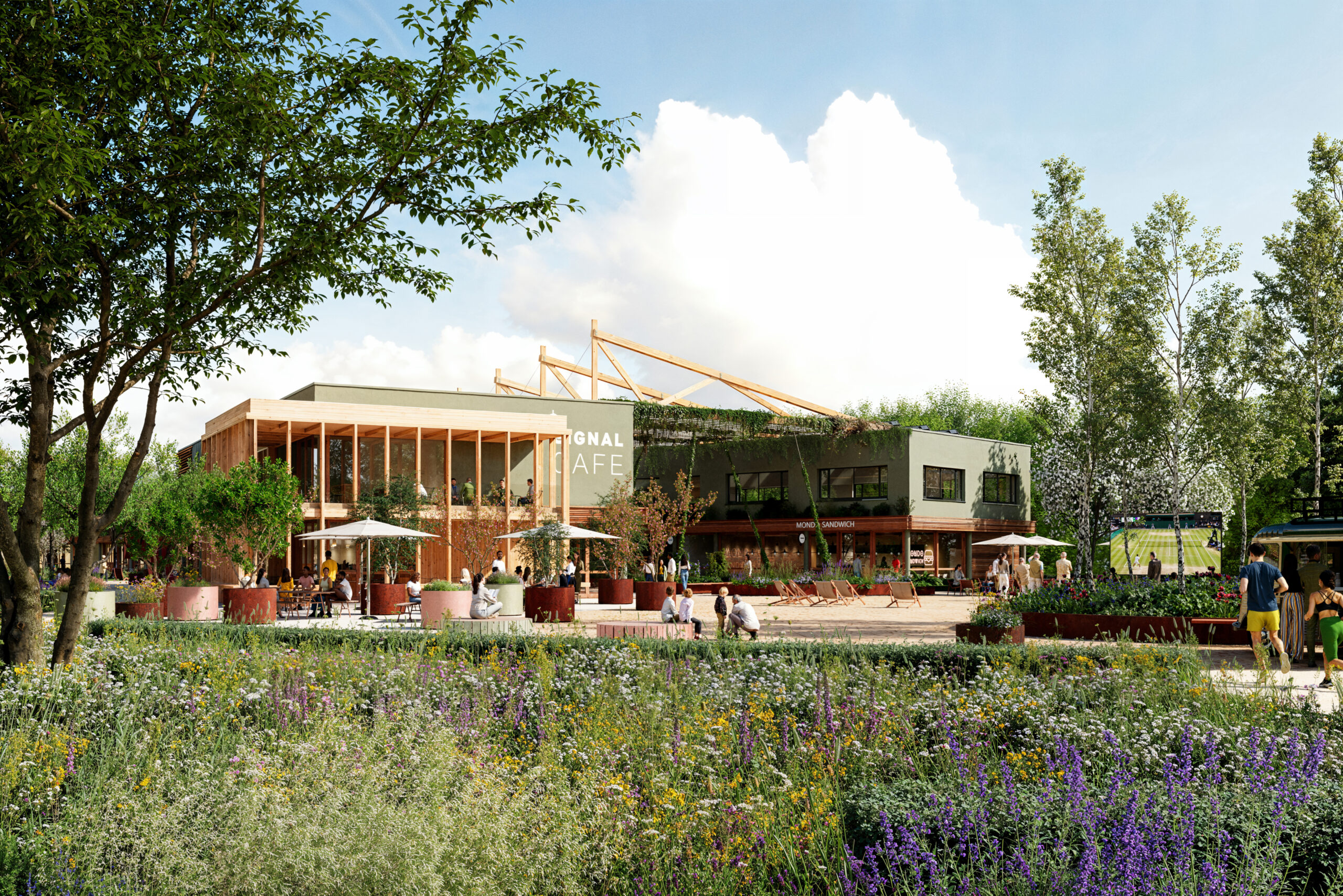 Available
AvailableSignal Yard
Signal Yard brings 17 state-of-the-art units offering a vibrant mix of food & beverage, retail and leisure venues.
118 sq ft – 2,228 sq ft
11 sq m – 207 sq m

