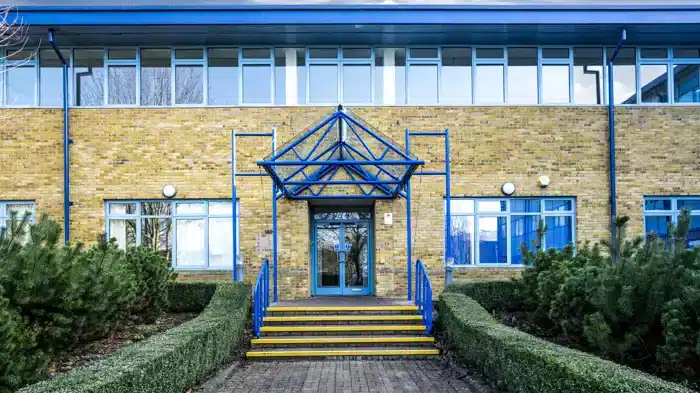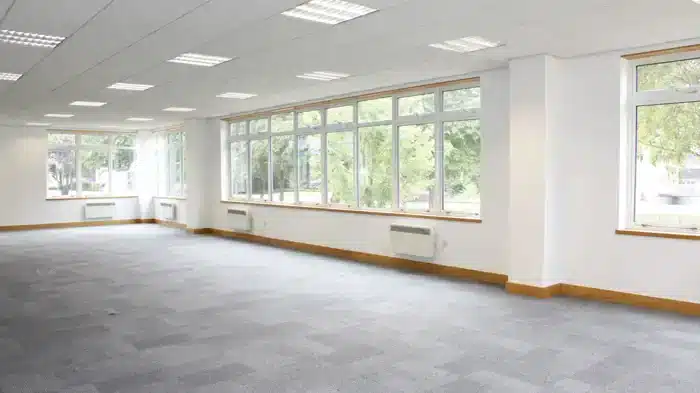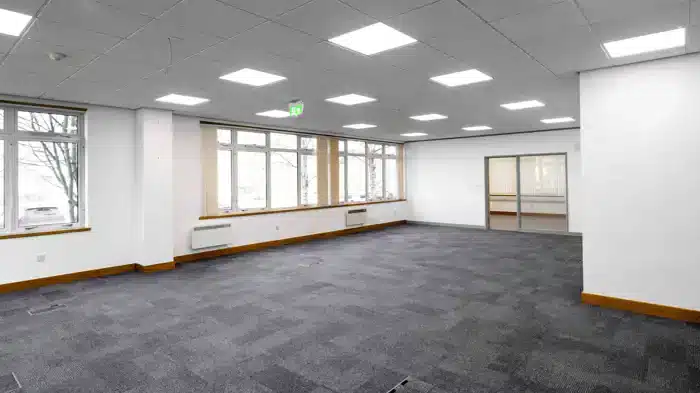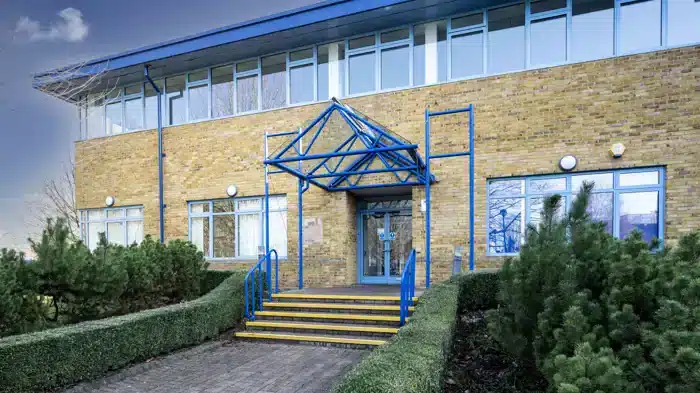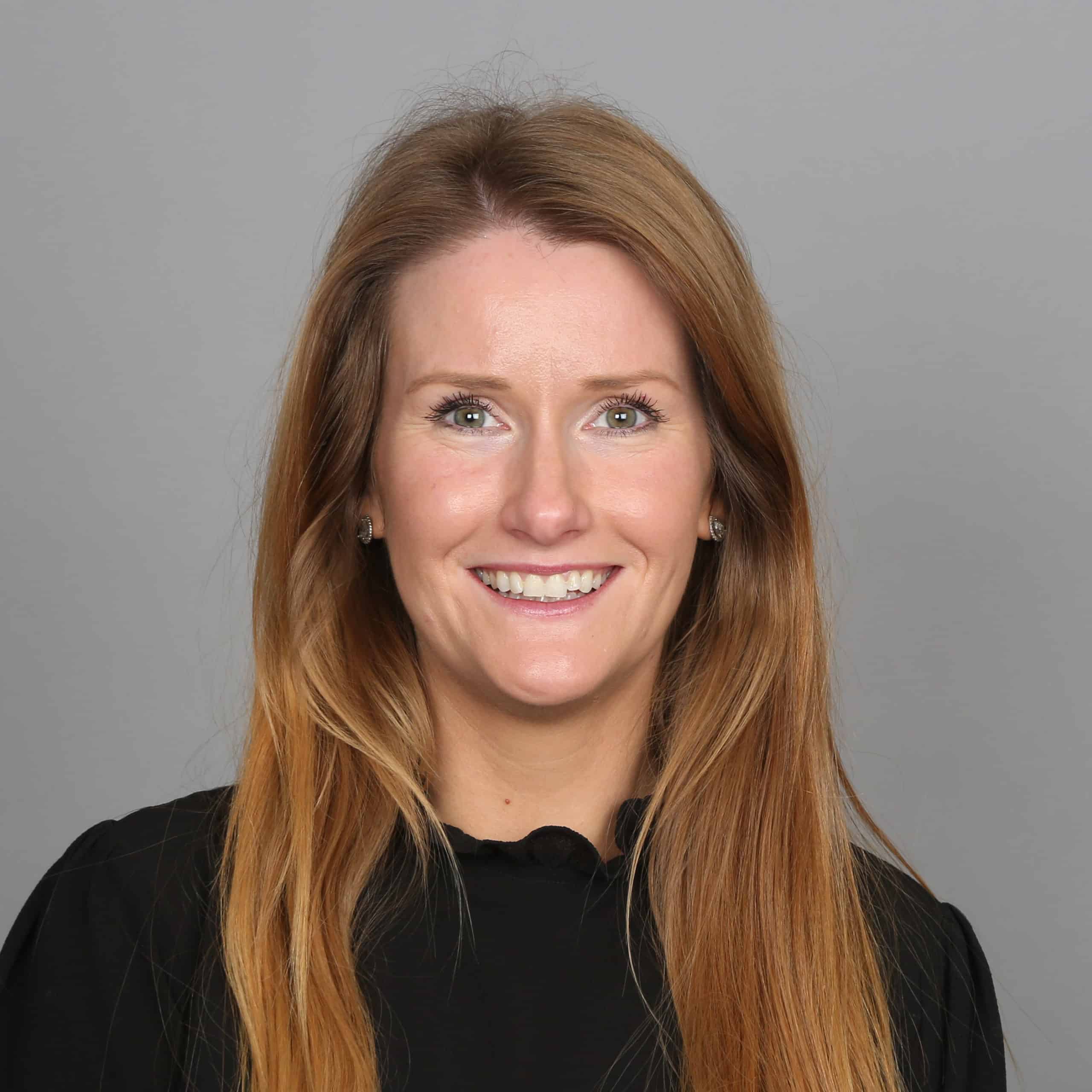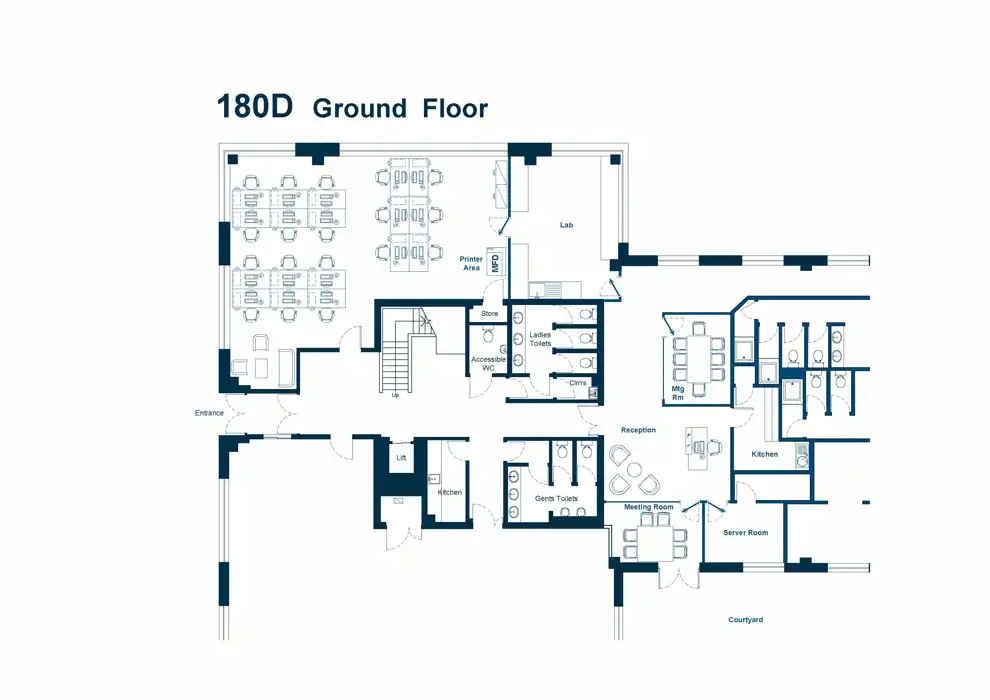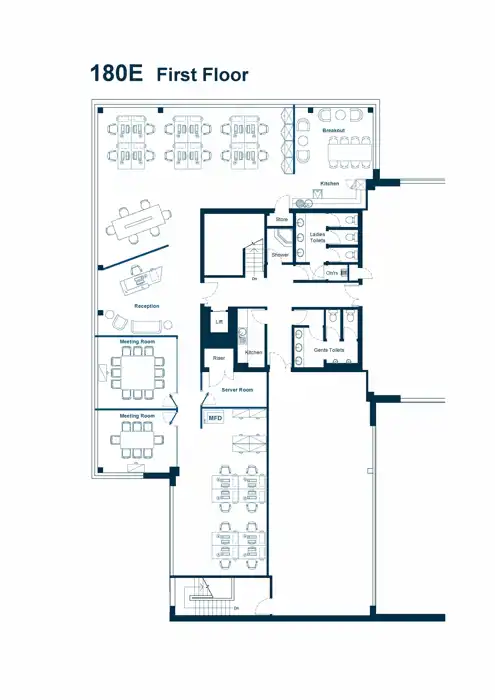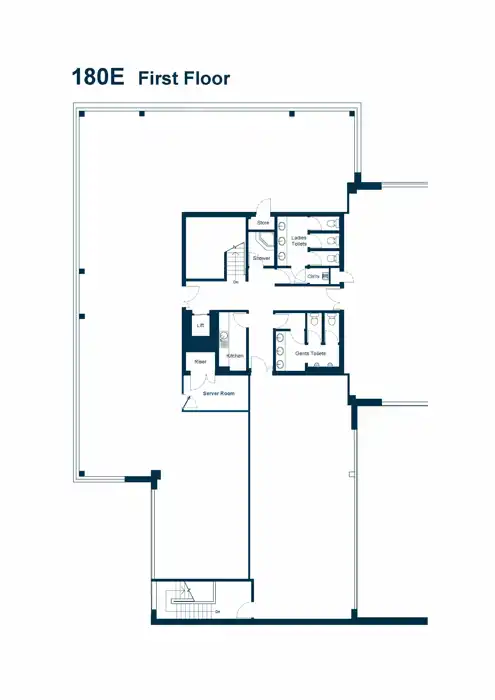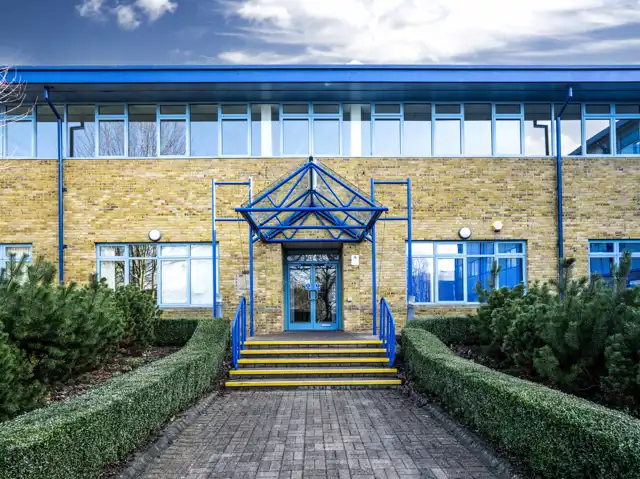Specification
180 D Park Drive – ground floor office/lab – 2,146 sq ft 199 sq m
180 D – Open plan office, with reception area and three offices/meeting rooms. Small lab area with sink
180 D – kitchen with room for fridge and dishwasher
180 E Park Drive – open plan first floor workspace with shared kitchen – 2,759 sq ft/256 sq m
WC’s and shower room
Suspended ceilings with LED lighting
Raised access floors
Passenger lift
Car parking
EPC Rating E
Floorplans
Location
180 D&E Park Drive
Milton Park
Abingdon
Oxfordshire
OX14 4RY
moving.fine.sharpness
Didcot Parkway: 9 minutes
Abingdon: 25 minutes
Oxford: 36 minutes
Didcot: 7 minutes
Abingdon: 11 minutes
Oxford: 20 minutes
London Paddington
Heathrow: 50 minutes
Other commercial properties currently available
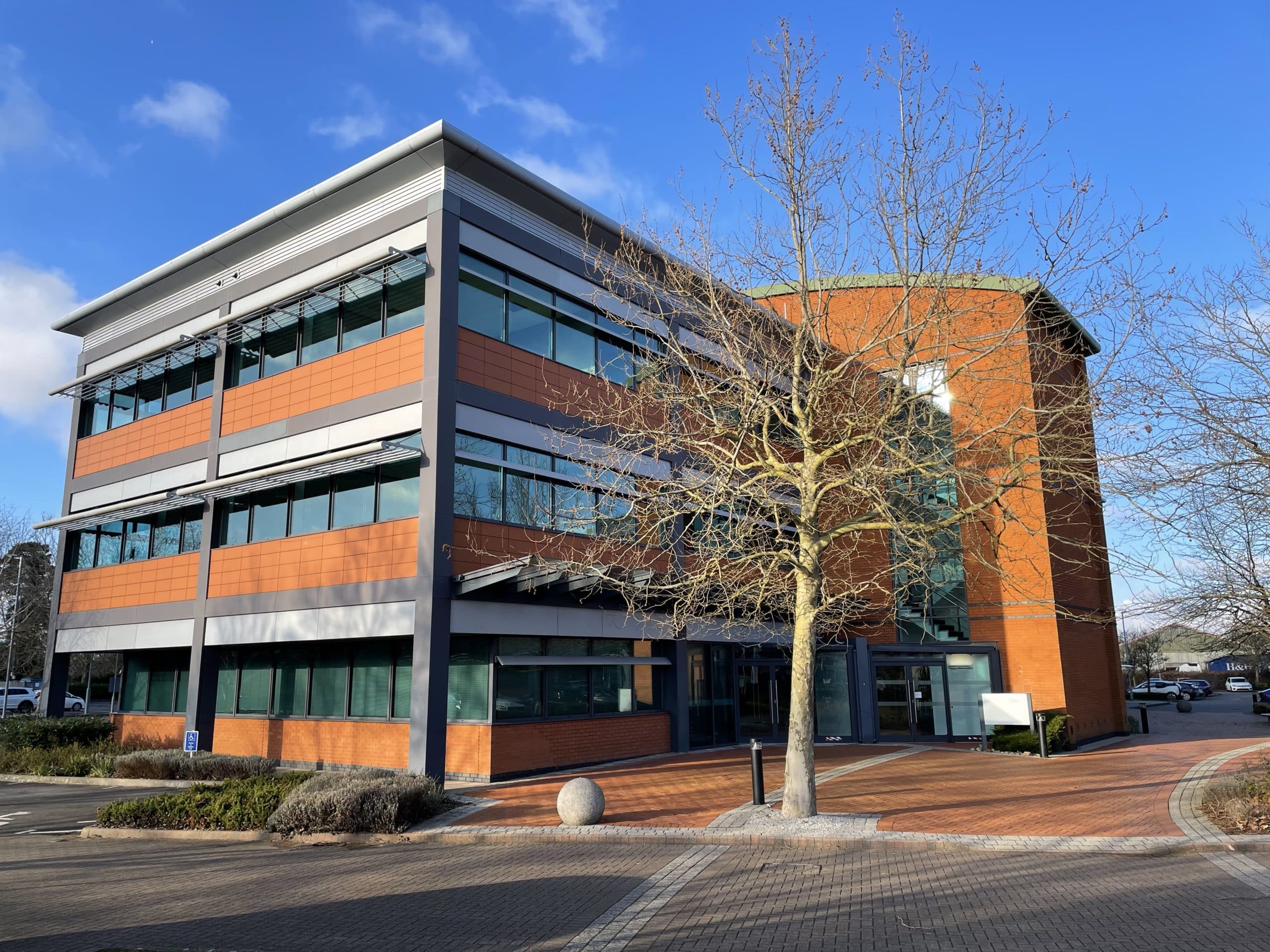 Available
Available20 Western Avenue
A striking three-storey building, which occupies a prime position at the entrance of Milton Park.
7,964 sq ft – 24,449 sq ft
740 sq m – 2,271 sq m
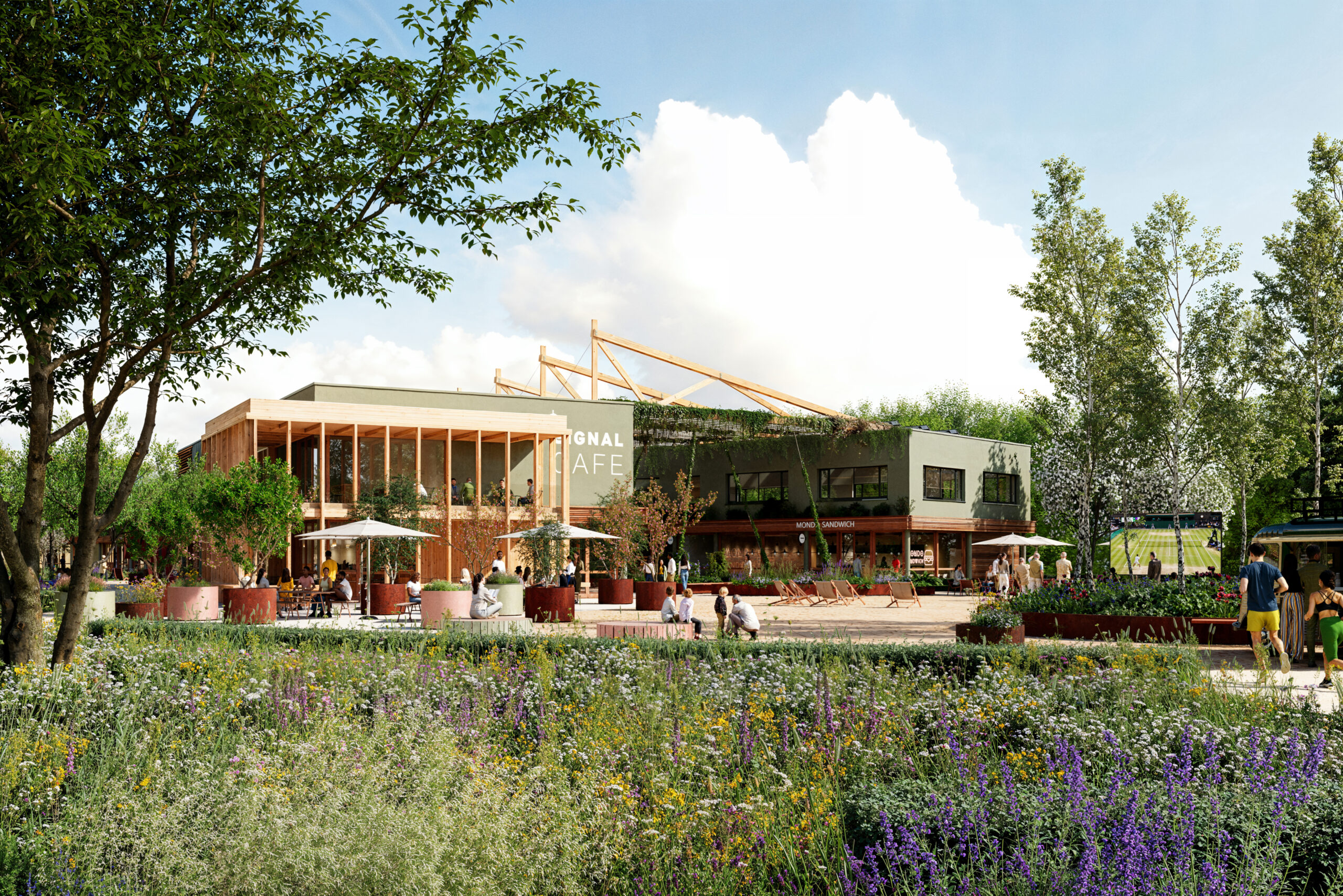 Available
AvailableSignal Yard
118 sq ft – 2,228 sq ft
11 sq m – 207 sq m
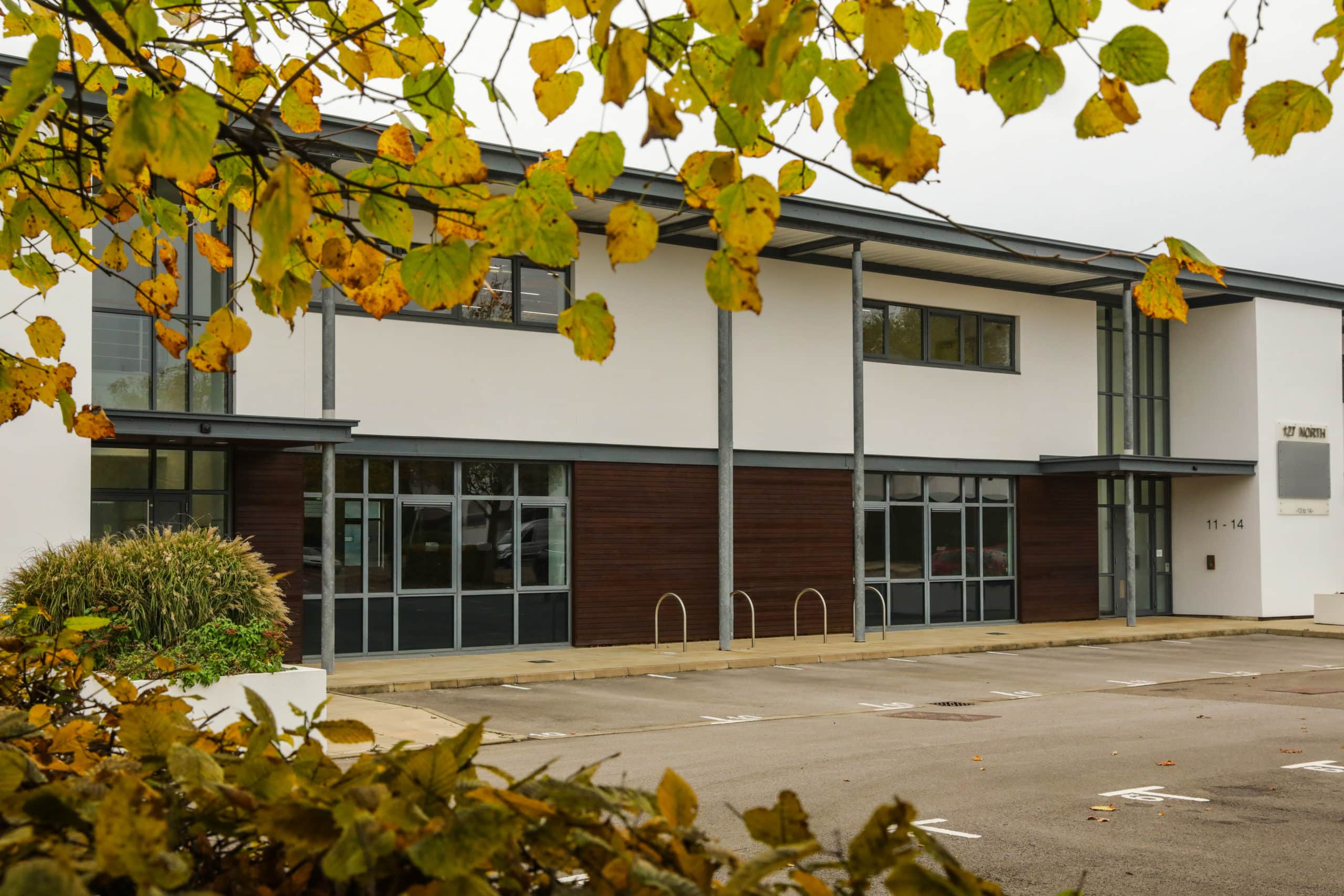 Available now
Available now127 Olympic Avenue (suites 9-12)
Laboratory / R&D / Office opportunity in the heart of Milton Park offering potential for bespoke fitout
5,985 sq ft – 11,580 sq ft
556 sq m – 1,076 sq m
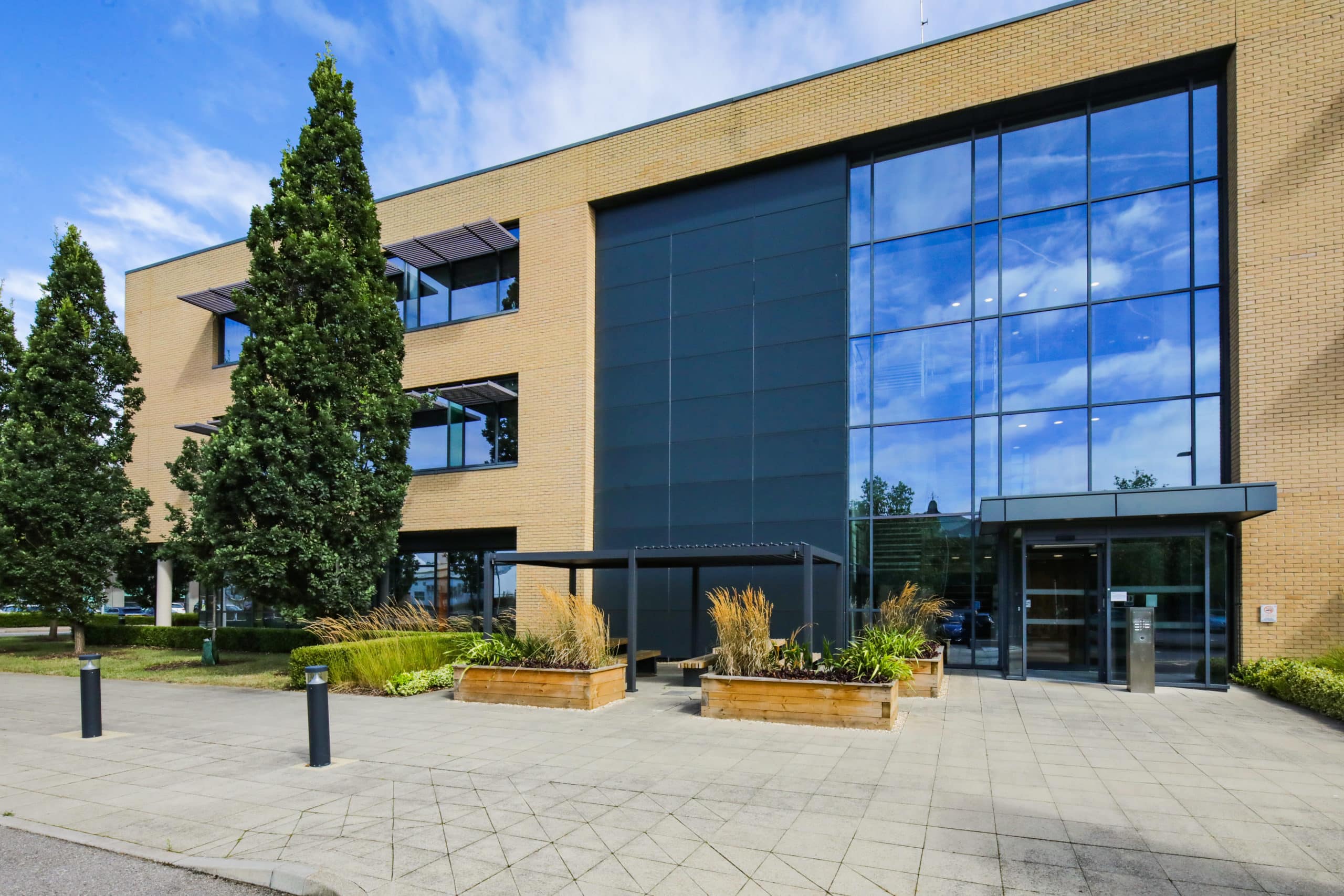 Available
Available97 Jubilee Avenue
Ground floor, grade A detached office building with beautiful coloured glass panel features, close to the centre of Milton Park.
12,203 sq ft – 12,203 sq ft
1,134 sq m – 1,134 sq m

